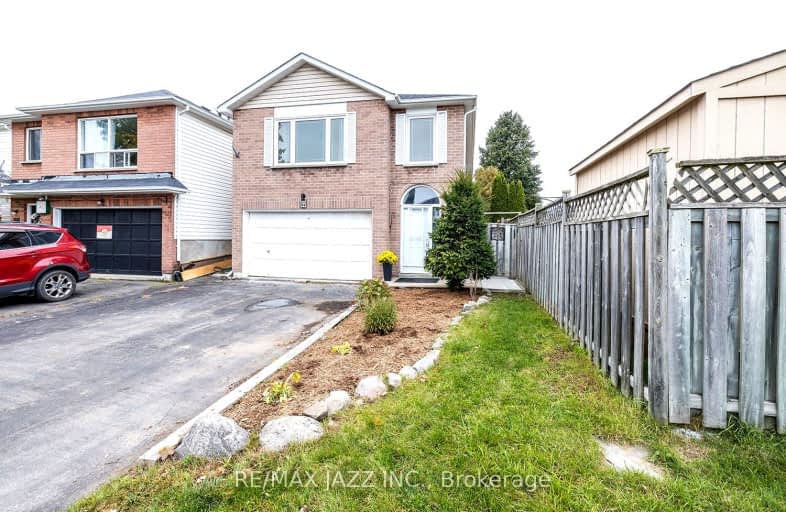Somewhat Walkable
- Some errands can be accomplished on foot.
57
/100
Bikeable
- Some errands can be accomplished on bike.
64
/100

Central Public School
Elementary: Public
0.93 km
Vincent Massey Public School
Elementary: Public
0.55 km
John M James School
Elementary: Public
0.85 km
Harold Longworth Public School
Elementary: Public
1.73 km
St. Joseph Catholic Elementary School
Elementary: Catholic
1.63 km
Duke of Cambridge Public School
Elementary: Public
0.39 km
Centre for Individual Studies
Secondary: Public
1.30 km
Clarke High School
Secondary: Public
6.78 km
Holy Trinity Catholic Secondary School
Secondary: Catholic
7.79 km
Clarington Central Secondary School
Secondary: Public
2.53 km
Bowmanville High School
Secondary: Public
0.28 km
St. Stephen Catholic Secondary School
Secondary: Catholic
2.14 km














