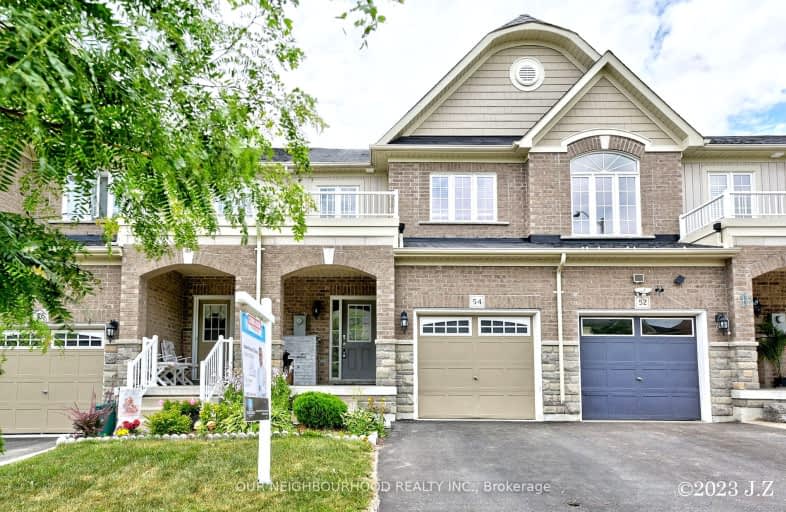Car-Dependent
- Almost all errands require a car.
12
/100
Bikeable
- Some errands can be accomplished on bike.
50
/100

Central Public School
Elementary: Public
2.29 km
St. Elizabeth Catholic Elementary School
Elementary: Catholic
1.14 km
Harold Longworth Public School
Elementary: Public
1.95 km
Holy Family Catholic Elementary School
Elementary: Catholic
3.23 km
Charles Bowman Public School
Elementary: Public
0.76 km
Duke of Cambridge Public School
Elementary: Public
2.91 km
Centre for Individual Studies
Secondary: Public
1.45 km
Courtice Secondary School
Secondary: Public
6.34 km
Holy Trinity Catholic Secondary School
Secondary: Catholic
6.26 km
Clarington Central Secondary School
Secondary: Public
2.04 km
Bowmanville High School
Secondary: Public
2.81 km
St. Stephen Catholic Secondary School
Secondary: Catholic
0.62 km










