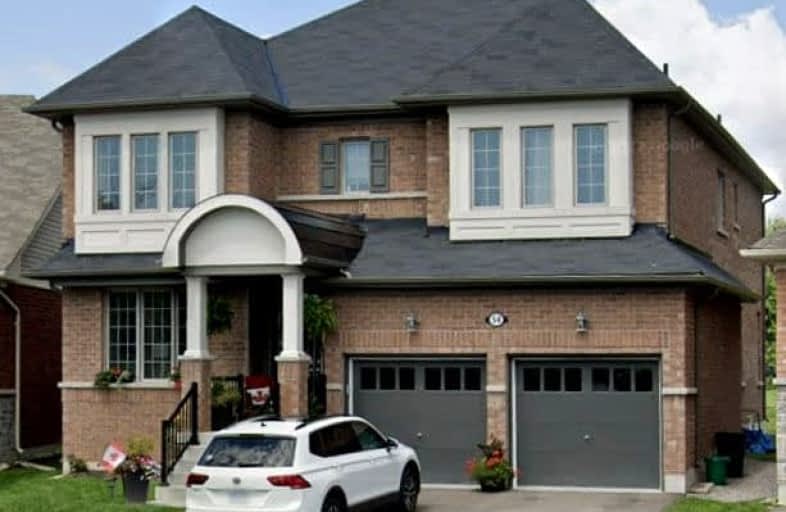Car-Dependent
- Most errands require a car.
Somewhat Bikeable
- Most errands require a car.

Central Public School
Elementary: PublicWaverley Public School
Elementary: PublicSt. Elizabeth Catholic Elementary School
Elementary: CatholicHarold Longworth Public School
Elementary: PublicHoly Family Catholic Elementary School
Elementary: CatholicCharles Bowman Public School
Elementary: PublicCentre for Individual Studies
Secondary: PublicCourtice Secondary School
Secondary: PublicHoly Trinity Catholic Secondary School
Secondary: CatholicClarington Central Secondary School
Secondary: PublicBowmanville High School
Secondary: PublicSt. Stephen Catholic Secondary School
Secondary: Catholic-
Rotory Park
Queen and Temperence, Bowmanville ON 2.2km -
Bowmanville Creek Valley
Bowmanville ON 2.28km -
John M James Park
Guildwood Dr, Bowmanville ON 2.67km
-
TD Canada Trust ATM
570 Longworth Ave, Bowmanville ON L1C 0H4 1.25km -
TD Bank Financial Group
570 Longworth Ave, Bowmanville ON L1C 0H4 1.3km -
BMO Bank of Montreal
2 King St W (at Temperance St.), Bowmanville ON L1C 1R3 2.11km
- 4 bath
- 4 bed
- 1500 sqft
Main-231 Crombie Street, Clarington, Ontario • L1C 0T8 • Bowmanville









