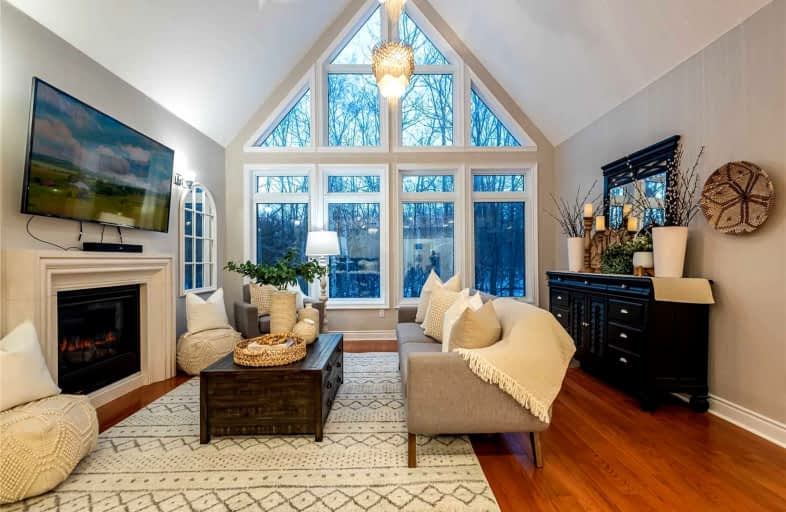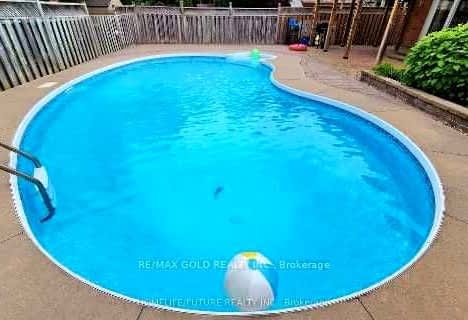
Courtice Intermediate School
Elementary: Public
1.05 km
Monsignor Leo Cleary Catholic Elementary School
Elementary: Catholic
1.48 km
Lydia Trull Public School
Elementary: Public
1.92 km
Dr Emily Stowe School
Elementary: Public
2.40 km
Courtice North Public School
Elementary: Public
1.30 km
Good Shepherd Catholic Elementary School
Elementary: Catholic
2.20 km
Courtice Secondary School
Secondary: Public
1.04 km
Holy Trinity Catholic Secondary School
Secondary: Catholic
2.37 km
Clarington Central Secondary School
Secondary: Public
5.43 km
St. Stephen Catholic Secondary School
Secondary: Catholic
6.09 km
Eastdale Collegiate and Vocational Institute
Secondary: Public
4.96 km
Maxwell Heights Secondary School
Secondary: Public
6.63 km











