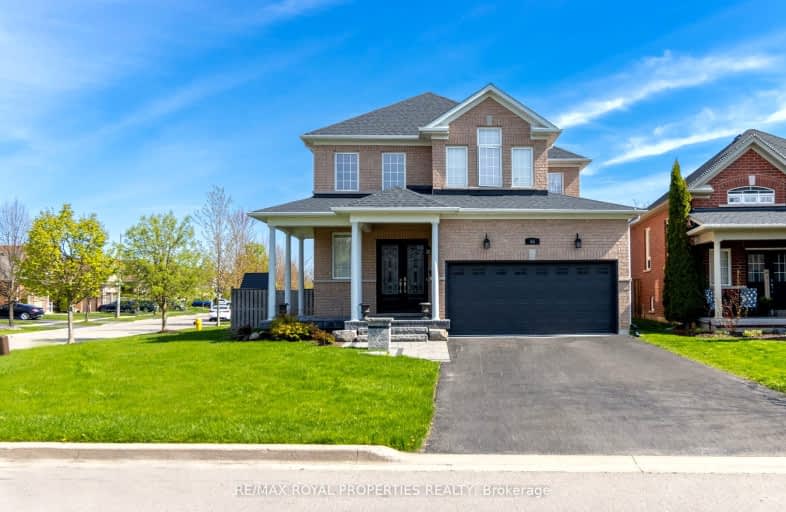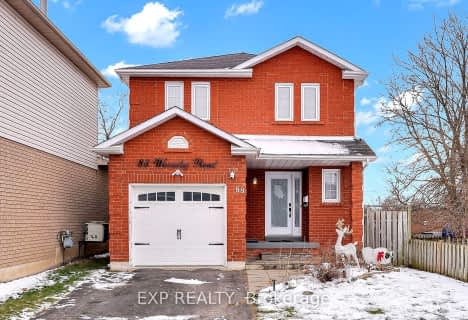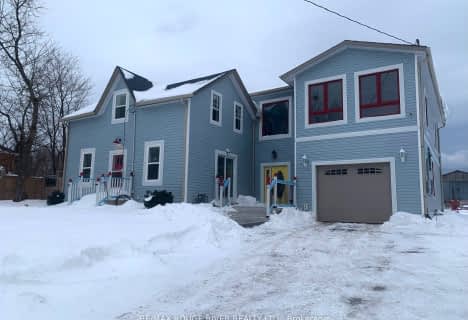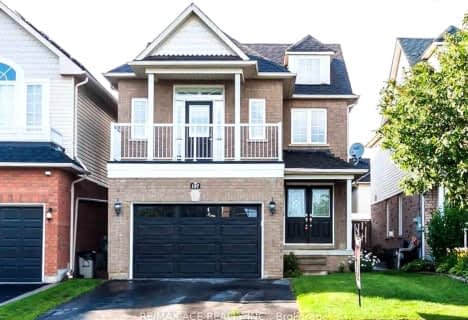Car-Dependent
- Most errands require a car.
Very Bikeable
- Most errands can be accomplished on bike.

Central Public School
Elementary: PublicVincent Massey Public School
Elementary: PublicWaverley Public School
Elementary: PublicDr Ross Tilley Public School
Elementary: PublicSt. Joseph Catholic Elementary School
Elementary: CatholicDuke of Cambridge Public School
Elementary: PublicCentre for Individual Studies
Secondary: PublicClarke High School
Secondary: PublicHoly Trinity Catholic Secondary School
Secondary: CatholicClarington Central Secondary School
Secondary: PublicBowmanville High School
Secondary: PublicSt. Stephen Catholic Secondary School
Secondary: Catholic-
Bowmanville Creek Valley
Bowmanville ON 0.75km -
Rotory Park
Queen and Temperence, Bowmanville ON 0.8km -
Soper Creek Park
Bowmanville ON 1.23km
-
RBC Royal Bank
195 King St E, Bowmanville ON L1C 1P2 0.72km -
HODL Bitcoin ATM - Happy Way Convenience
75 King St W, Bowmanville ON L1C 1R2 0.97km -
BMO Bank of Montreal
985 Bowmanville Ave, Bowmanville ON L1C 7B5 1km
- 4 bath
- 5 bed
- 2500 sqft
Upper-105 Elephant Hill Drive, Clarington, Ontario • L1C 0V8 • Bowmanville














