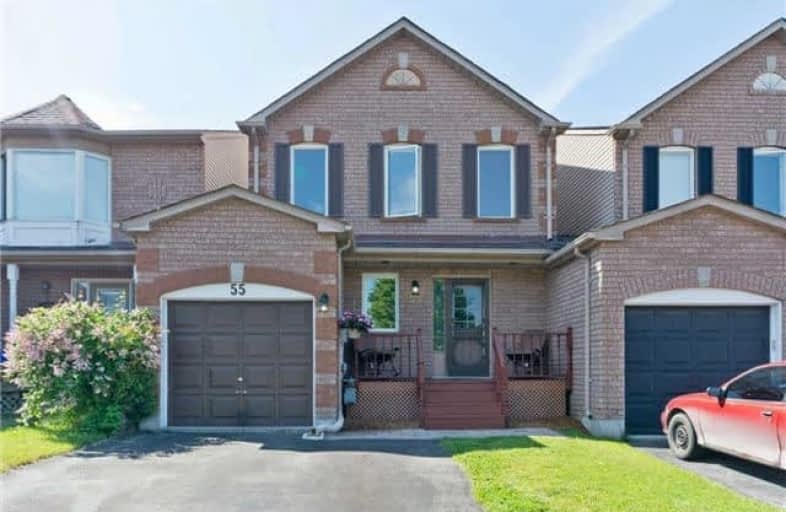Sold on Jul 20, 2017
Note: Property is not currently for sale or for rent.

-
Type: Detached
-
Style: 2-Storey
-
Lot Size: 24.02 x 102.56 Feet
-
Age: No Data
-
Taxes: $3,058 per year
-
Days on Site: 31 Days
-
Added: Sep 07, 2019 (1 month on market)
-
Updated:
-
Last Checked: 3 months ago
-
MLS®#: E3845827
-
Listed By: Century 21 infinity realty inc., brokerage
Show To Your Fussiest Buyer, All They Have To Do Is Move In And Enjoy This Beautiful 3 Bedroom 3 Bathroom Home. Pride Of Ownership Shows From The Entrance Way To The Back Garden Surrounded By Mature Trees For Complete Privacy. Laminate Throughout The Main Floor,Walkout To Large Deck From The Kitchen. Completely Finished Basement With Gas Fireplace, New Broadloom & Bar.Updates Include Roof-2015,Front Patio 2017, Broadloom In All 3 Bedrooms And Rec Room 2017.
Extras
All Appliances, Laminate/Baseboards 2015, Broadloom Up And Down 2017, Bathroom Vanity,Toilet,Lights 2016, Kitchen Sink 2016, Basement Doors-Columns,Built In Stairs/Storage 2016. Home Is Linked By Garage
Property Details
Facts for 55 Fry Crescent, Clarington
Status
Days on Market: 31
Last Status: Sold
Sold Date: Jul 20, 2017
Closed Date: Sep 06, 2017
Expiry Date: Nov 19, 2017
Sold Price: $450,000
Unavailable Date: Jul 20, 2017
Input Date: Jun 19, 2017
Property
Status: Sale
Property Type: Detached
Style: 2-Storey
Area: Clarington
Community: Bowmanville
Availability Date: Tba
Inside
Bedrooms: 3
Bathrooms: 3
Kitchens: 1
Rooms: 6
Den/Family Room: No
Air Conditioning: Central Air
Fireplace: Yes
Washrooms: 3
Building
Basement: Finished
Heat Type: Forced Air
Heat Source: Gas
Exterior: Brick
Water Supply: Municipal
Special Designation: Unknown
Parking
Driveway: Private
Garage Spaces: 1
Garage Type: Attached
Covered Parking Spaces: 2
Total Parking Spaces: 3
Fees
Tax Year: 2016
Tax Legal Description: Pcl 26-4 Sec 40M1796; Pt Blk 26 Pl 40M1796,
Taxes: $3,058
Land
Cross Street: Hwy 57 / Aspen Sprin
Municipality District: Clarington
Fronting On: South
Pool: None
Sewer: Sewers
Lot Depth: 102.56 Feet
Lot Frontage: 24.02 Feet
Additional Media
- Virtual Tour: http://www.55Fry.com/unbranded/
Rooms
Room details for 55 Fry Crescent, Clarington
| Type | Dimensions | Description |
|---|---|---|
| Living Main | 3.18 x 6.33 | Combined W/Dining, Laminate |
| Dining Main | 3.18 x 6.33 | Combined W/Living, Laminate |
| Kitchen Main | 2.54 x 4.64 | W/O To Deck, Laminate |
| Master 2nd | 3.29 x 4.27 | W/W Closet, 4 Pc Ensuite, Broadloom |
| 2nd Br 2nd | 2.99 x 3.22 | Broadloom |
| 3rd Br 2nd | 2.79 x 3.03 | Broadloom |
| Rec Bsmt | 3.77 x 9.34 | Broadloom, Gas Fireplace |
| XXXXXXXX | XXX XX, XXXX |
XXXX XXX XXXX |
$XXX,XXX |
| XXX XX, XXXX |
XXXXXX XXX XXXX |
$XXX,XXX |
| XXXXXXXX XXXX | XXX XX, XXXX | $450,000 XXX XXXX |
| XXXXXXXX XXXXXX | XXX XX, XXXX | $474,900 XXX XXXX |

Central Public School
Elementary: PublicVincent Massey Public School
Elementary: PublicWaverley Public School
Elementary: PublicDr Ross Tilley Public School
Elementary: PublicHoly Family Catholic Elementary School
Elementary: CatholicDuke of Cambridge Public School
Elementary: PublicCentre for Individual Studies
Secondary: PublicCourtice Secondary School
Secondary: PublicHoly Trinity Catholic Secondary School
Secondary: CatholicClarington Central Secondary School
Secondary: PublicBowmanville High School
Secondary: PublicSt. Stephen Catholic Secondary School
Secondary: Catholic

