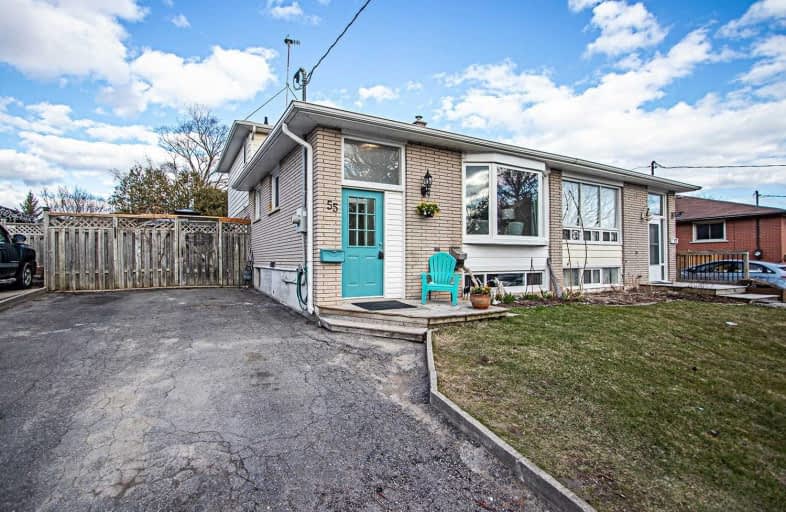Sold on Apr 16, 2019
Note: Property is not currently for sale or for rent.

-
Type: Semi-Detached
-
Style: Backsplit 4
-
Lot Size: 37.5 x 100 Feet
-
Age: No Data
-
Taxes: $2,641 per year
-
Days on Site: 5 Days
-
Added: Apr 11, 2019 (5 days on market)
-
Updated:
-
Last Checked: 3 months ago
-
MLS®#: E4412200
-
Listed By: Re/max jazz inc., brokerage
Move-In Ready 4 Bedroom Bowmanville Backsplit With Sep. Entrance Freshly Renovated Kitchen And Bathrooms, New Flooring & Fresh Paint Creates A Turn-Key Home For Your Family. The Combination Of Colours, Quality Finishes & Abundance Of Natural Light Makes A Warm & Inviting Space. Private Drive & Fully Fenced Rear Yard Has The Space For A Growing Family. Come See It For Yourself.
Extras
Fridge, Stove, Dishwasher, Washer, Dryer, Gas Fireplace, Garden Shed, Canopy. Updated Windows, Gas Fireplace That Provides Heat For The Whole Home.
Property Details
Facts for 55 Little Avenue, Clarington
Status
Days on Market: 5
Last Status: Sold
Sold Date: Apr 16, 2019
Closed Date: Jun 06, 2019
Expiry Date: Aug 31, 2019
Sold Price: $430,000
Unavailable Date: Apr 16, 2019
Input Date: Apr 11, 2019
Property
Status: Sale
Property Type: Semi-Detached
Style: Backsplit 4
Area: Clarington
Community: Bowmanville
Availability Date: 30, 60, Tba
Inside
Bedrooms: 4
Bathrooms: 2
Kitchens: 1
Rooms: 7
Den/Family Room: No
Air Conditioning: None
Fireplace: Yes
Washrooms: 2
Building
Basement: Finished
Basement 2: Sep Entrance
Heat Type: Other
Heat Source: Gas
Exterior: Alum Siding
Exterior: Brick
Water Supply: Municipal
Special Designation: Unknown
Parking
Driveway: Private
Garage Type: None
Covered Parking Spaces: 4
Fees
Tax Year: 2018
Tax Legal Description: Pt Lt 49 Pl 684 Bowmanville As In D390262 ***
Taxes: $2,641
Land
Cross Street: Waverley & King St.
Municipality District: Clarington
Fronting On: East
Pool: None
Sewer: Sewers
Lot Depth: 100 Feet
Lot Frontage: 37.5 Feet
Additional Media
- Virtual Tour: https://vimeo.com/user65917821/review/329778393/e41d4aa584
Rooms
Room details for 55 Little Avenue, Clarington
| Type | Dimensions | Description |
|---|---|---|
| Living Main | 3.43 x 6.70 | Open Concept, Bay Window, Laminate |
| Kitchen Main | 2.54 x 4.83 | Open Concept |
| Master Upper | 3.32 x 3.35 | W/I Closet, Parquet Floor, Window |
| 2nd Br Upper | 2.61 x 3.20 | Parquet Floor, Window |
| 3rd Br In Betwn | 3.30 x 3.40 | W/I Closet, Parquet Floor, Window |
| 4th Br In Betwn | 2.54 x 3.40 | Laminate, Window |
| Rec Lower | 3.32 x 6.14 | Laminate, Gas Fireplace |
| XXXXXXXX | XXX XX, XXXX |
XXXX XXX XXXX |
$XXX,XXX |
| XXX XX, XXXX |
XXXXXX XXX XXXX |
$XXX,XXX |
| XXXXXXXX XXXX | XXX XX, XXXX | $430,000 XXX XXXX |
| XXXXXXXX XXXXXX | XXX XX, XXXX | $419,900 XXX XXXX |

Central Public School
Elementary: PublicVincent Massey Public School
Elementary: PublicWaverley Public School
Elementary: PublicDr Ross Tilley Public School
Elementary: PublicHoly Family Catholic Elementary School
Elementary: CatholicDuke of Cambridge Public School
Elementary: PublicCentre for Individual Studies
Secondary: PublicCourtice Secondary School
Secondary: PublicHoly Trinity Catholic Secondary School
Secondary: CatholicClarington Central Secondary School
Secondary: PublicBowmanville High School
Secondary: PublicSt. Stephen Catholic Secondary School
Secondary: Catholic

