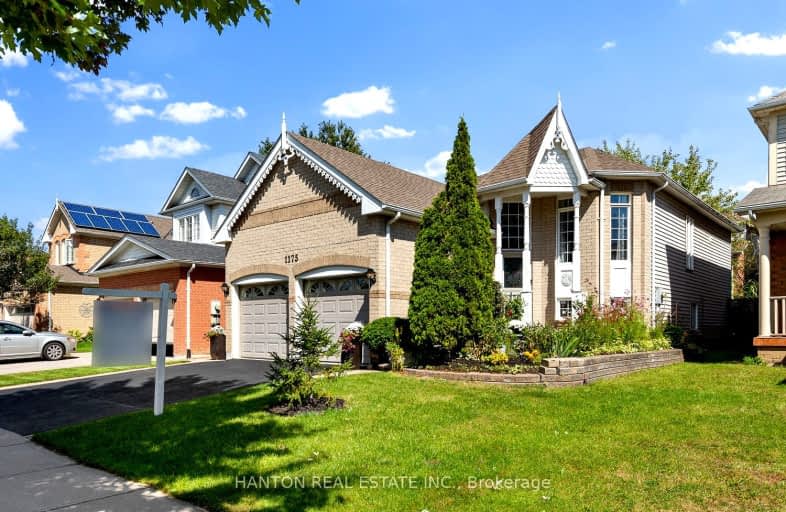Somewhat Walkable
- Some errands can be accomplished on foot.
Some Transit
- Most errands require a car.
Somewhat Bikeable
- Most errands require a car.

St Kateri Tekakwitha Catholic School
Elementary: CatholicHarmony Heights Public School
Elementary: PublicGordon B Attersley Public School
Elementary: PublicSt Joseph Catholic School
Elementary: CatholicPierre Elliott Trudeau Public School
Elementary: PublicNorman G. Powers Public School
Elementary: PublicDCE - Under 21 Collegiate Institute and Vocational School
Secondary: PublicMonsignor John Pereyma Catholic Secondary School
Secondary: CatholicR S Mclaughlin Collegiate and Vocational Institute
Secondary: PublicEastdale Collegiate and Vocational Institute
Secondary: PublicO'Neill Collegiate and Vocational Institute
Secondary: PublicMaxwell Heights Secondary School
Secondary: Public-
Grand Ridge Park
Oshawa ON 0.86km -
Stonecrest Parkette
Cordick St (At Blackwood), Oshawa ON 1.25km -
Attersley Park
Attersley Dr (Wilson Road), Oshawa ON 1.29km
-
TD Canada Trust ATM
981 Taunton Rd E, Oshawa ON L1K 0Z7 0.49km -
TD Canada Trust ATM
920 Taunton Rd E, Whitby ON L1R 3L8 0.5km -
President's Choice Financial
1385 Harmony Rd N, Oshawa ON L1K 0Z6 0.63km














