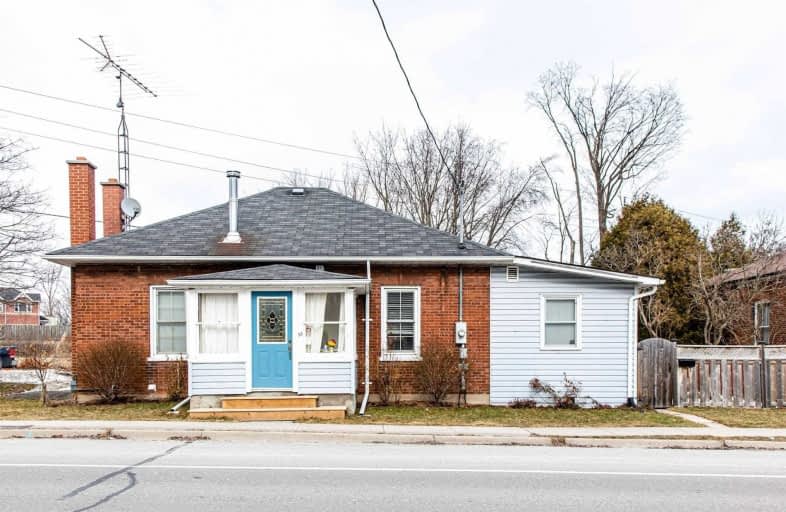Leased on Apr 22, 2020
Note: Property is not currently for sale or for rent.

-
Type: Detached
-
Style: Bungalow
-
Lease Term: 1 Year
-
Possession: Immediate
-
All Inclusive: N
-
Lot Size: 119 x 0 Feet
-
Age: No Data
-
Days on Site: 14 Days
-
Added: Apr 08, 2020 (2 weeks on market)
-
Updated:
-
Last Checked: 3 months ago
-
MLS®#: E4739442
-
Listed By: Coldwell banker - r.m.r. real estate, brokerage
When Location Matters You Can't Miss This Charming, Three Bedroom Bungalow. Steps To Downtown Bowmanville And All The Shops And Restaurants This Quaint Town Has To Offer. This Home Features Room Where You Need It Most. The Kitchen Is The Perfect Place To Prepare Meals, Serve Them In The Large Dining Room And Then Relax In Your Spacious Living Room. Or Head Downstairs And Enjoy The Recreation Space. Watch A Game Or Play A Game Of Table Tennis!
Extras
Outside You Can Enjoy The Private, Fenced Yard. There's Plenty Of Storage In The Garden Shed. This Home Can Come Furnished Or Unfurnished Depending On Your Needs. There Is Parking For 3 Vehicles. Just About Perfect! Call This One Your Home!
Property Details
Facts for 55 Ontario Street, Clarington
Status
Days on Market: 14
Last Status: Leased
Sold Date: Apr 22, 2020
Closed Date: May 01, 2020
Expiry Date: Aug 08, 2020
Sold Price: $1,950
Unavailable Date: Apr 22, 2020
Input Date: Apr 08, 2020
Prior LSC: Listing with no contract changes
Property
Status: Lease
Property Type: Detached
Style: Bungalow
Area: Clarington
Community: Bowmanville
Availability Date: Immediate
Inside
Bedrooms: 3
Bedrooms Plus: 1
Bathrooms: 1
Kitchens: 1
Rooms: 7
Den/Family Room: No
Air Conditioning: Window Unit
Fireplace: No
Laundry: Ensuite
Laundry Level: Lower
Central Vacuum: N
Washrooms: 1
Utilities
Utilities Included: N
Building
Basement: Finished
Heat Type: Forced Air
Heat Source: Gas
Exterior: Brick
Private Entrance: Y
Water Supply: Municipal
Special Designation: Unknown
Other Structures: Garden Shed
Parking
Driveway: Private
Parking Included: Yes
Garage Type: None
Covered Parking Spaces: 3
Total Parking Spaces: 3
Fees
Cable Included: No
Central A/C Included: No
Common Elements Included: Yes
Heating Included: No
Hydro Included: No
Water Included: No
Highlights
Feature: Fenced Yard
Feature: Hospital
Feature: Library
Feature: Park
Feature: Place Of Worship
Feature: School
Land
Cross Street: Queen Street & Ontar
Municipality District: Clarington
Fronting On: East
Pool: None
Sewer: Sewers
Lot Frontage: 119 Feet
Lot Irregularities: Triangle Shaped Lot
Payment Frequency: Monthly
Rooms
Room details for 55 Ontario Street, Clarington
| Type | Dimensions | Description |
|---|---|---|
| Living Main | 3.13 x 6.25 | Laminate, W/O To Yard |
| Dining Main | 3.28 x 3.76 | Hardwood Floor, Formal Rm |
| Kitchen Main | 2.80 x 4.30 | |
| Master Main | 2.80 x 3.80 | Hardwood Floor, Closet |
| 2nd Br Main | 3.30 x 2.94 | Laminate, Closet |
| 3rd Br Main | 3.30 x 2.78 | Broadloom, Closet |
| Office Main | 1.60 x 3.10 | |
| Rec Bsmt | 5.24 x 5.67 | |
| Br Bsmt | 3.30 x 4.30 |
| XXXXXXXX | XXX XX, XXXX |
XXXXXX XXX XXXX |
$X,XXX |
| XXX XX, XXXX |
XXXXXX XXX XXXX |
$X,XXX | |
| XXXXXXXX | XXX XX, XXXX |
XXXXXXX XXX XXXX |
|
| XXX XX, XXXX |
XXXXXX XXX XXXX |
$X,XXX | |
| XXXXXXXX | XXX XX, XXXX |
XXXX XXX XXXX |
$XXX,XXX |
| XXX XX, XXXX |
XXXXXX XXX XXXX |
$XXX,XXX |
| XXXXXXXX XXXXXX | XXX XX, XXXX | $1,950 XXX XXXX |
| XXXXXXXX XXXXXX | XXX XX, XXXX | $1,950 XXX XXXX |
| XXXXXXXX XXXXXXX | XXX XX, XXXX | XXX XXXX |
| XXXXXXXX XXXXXX | XXX XX, XXXX | $2,000 XXX XXXX |
| XXXXXXXX XXXX | XXX XX, XXXX | $397,500 XXX XXXX |
| XXXXXXXX XXXXXX | XXX XX, XXXX | $375,000 XXX XXXX |

Central Public School
Elementary: PublicVincent Massey Public School
Elementary: PublicWaverley Public School
Elementary: PublicJohn M James School
Elementary: PublicSt. Joseph Catholic Elementary School
Elementary: CatholicDuke of Cambridge Public School
Elementary: PublicCentre for Individual Studies
Secondary: PublicClarke High School
Secondary: PublicHoly Trinity Catholic Secondary School
Secondary: CatholicClarington Central Secondary School
Secondary: PublicBowmanville High School
Secondary: PublicSt. Stephen Catholic Secondary School
Secondary: Catholic- 1 bath
- 3 bed
31 Strike Avenue, Clarington, Ontario • L1C 1K2 • Bowmanville



