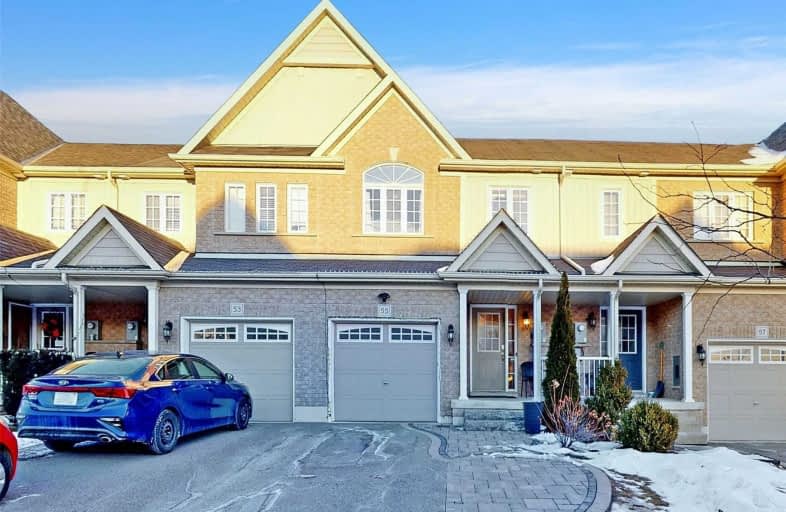
Central Public School
Elementary: Public
2.31 km
St. Elizabeth Catholic Elementary School
Elementary: Catholic
1.14 km
Harold Longworth Public School
Elementary: Public
1.94 km
Holy Family Catholic Elementary School
Elementary: Catholic
3.26 km
Charles Bowman Public School
Elementary: Public
0.75 km
Duke of Cambridge Public School
Elementary: Public
2.93 km
Centre for Individual Studies
Secondary: Public
1.47 km
Courtice Secondary School
Secondary: Public
6.35 km
Holy Trinity Catholic Secondary School
Secondary: Catholic
6.28 km
Clarington Central Secondary School
Secondary: Public
2.07 km
Bowmanville High School
Secondary: Public
2.83 km
St. Stephen Catholic Secondary School
Secondary: Catholic
0.63 km









