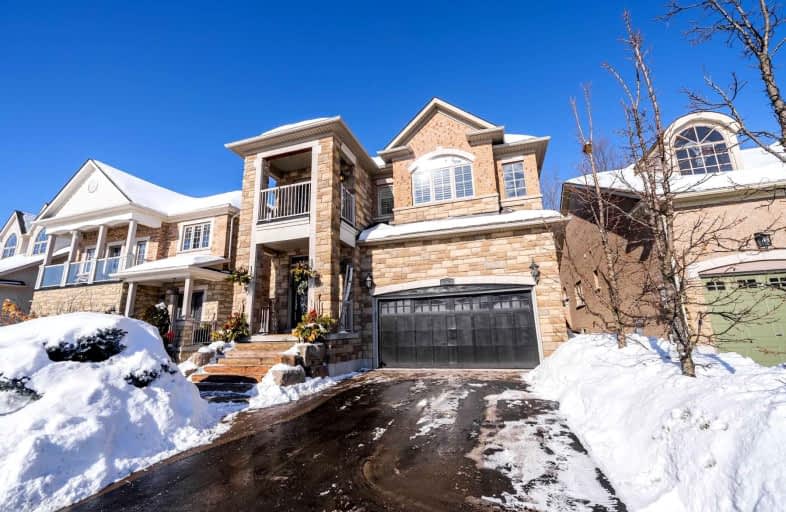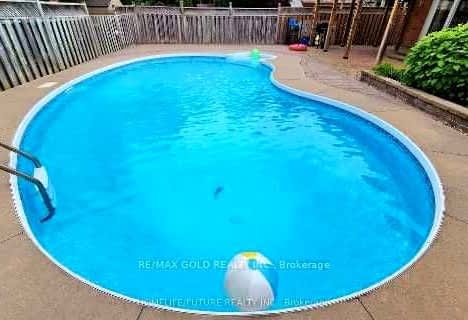
Courtice Intermediate School
Elementary: Public
1.08 km
Monsignor Leo Cleary Catholic Elementary School
Elementary: Catholic
1.49 km
Lydia Trull Public School
Elementary: Public
1.94 km
Dr Emily Stowe School
Elementary: Public
2.43 km
Courtice North Public School
Elementary: Public
1.33 km
Good Shepherd Catholic Elementary School
Elementary: Catholic
2.22 km
Courtice Secondary School
Secondary: Public
1.07 km
Holy Trinity Catholic Secondary School
Secondary: Catholic
2.39 km
Clarington Central Secondary School
Secondary: Public
5.41 km
St. Stephen Catholic Secondary School
Secondary: Catholic
6.06 km
Eastdale Collegiate and Vocational Institute
Secondary: Public
4.98 km
Maxwell Heights Secondary School
Secondary: Public
6.64 km










