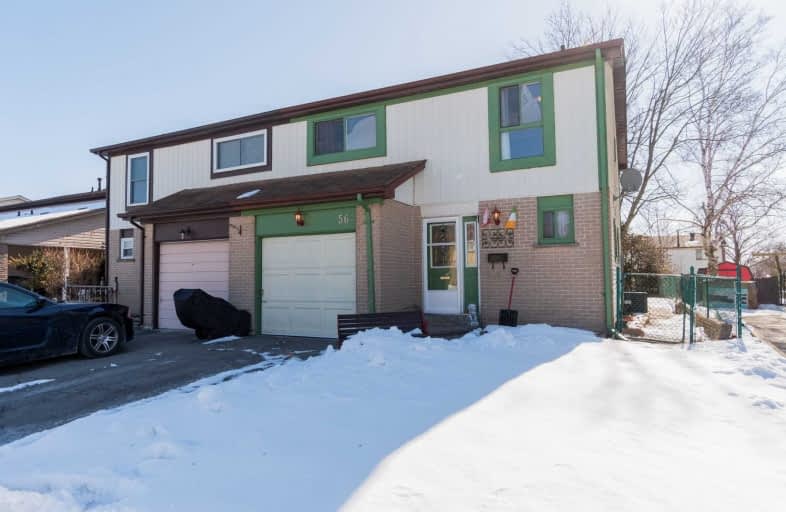Sold on Feb 22, 2020
Note: Property is not currently for sale or for rent.

-
Type: Semi-Detached
-
Style: 2-Storey
-
Size: 1100 sqft
-
Lot Size: 30.17 x 120 Feet
-
Age: 31-50 years
-
Taxes: $2,787 per year
-
Days on Site: 8 Days
-
Added: Feb 14, 2020 (1 week on market)
-
Updated:
-
Last Checked: 3 months ago
-
MLS®#: E4693011
-
Listed By: Re/max all-stars realty inc., brokerage
Here's The Perfect Opportunity To Get Into The Market. Affordable, Convenient And Comfortable. Move-In Ready. 4 Bedroom, 2 Bath Semi Detached. Built-In Single Car Garage, Mature Fenced Rear Yard And Unfinished Basement Offering Lots Of Room For The Kids To Play Or Room For That Extra Storage Needed. Public/Catholic Schools, Bus Route And Recreational Facilities All Close By.
Extras
Includes:All Electrical Light Fixtures And Ceiling Fans,All Window Coverings And Hardware, All Appliances:Fridge (15), Stove (19), B/I Dw (18),Freezer (17),C/Air (18),Kids Outdoor Playset, Excludes: Window Coverings In Lr & Shelves On Walls
Property Details
Facts for 56 Alonna Street, Clarington
Status
Days on Market: 8
Last Status: Sold
Sold Date: Feb 22, 2020
Closed Date: Apr 02, 2020
Expiry Date: May 30, 2020
Sold Price: $450,000
Unavailable Date: Feb 22, 2020
Input Date: Feb 14, 2020
Property
Status: Sale
Property Type: Semi-Detached
Style: 2-Storey
Size (sq ft): 1100
Age: 31-50
Area: Clarington
Community: Bowmanville
Availability Date: Flexible
Inside
Bedrooms: 4
Bathrooms: 2
Kitchens: 1
Rooms: 11
Den/Family Room: No
Air Conditioning: Central Air
Fireplace: No
Laundry Level: Lower
Central Vacuum: N
Washrooms: 2
Utilities
Electricity: Yes
Gas: Yes
Cable: Yes
Telephone: Available
Building
Basement: Unfinished
Heat Type: Forced Air
Heat Source: Gas
Exterior: Alum Siding
Exterior: Brick
Water Supply: Municipal
Special Designation: Unknown
Parking
Driveway: Private
Garage Spaces: 1
Garage Type: Built-In
Covered Parking Spaces: 1
Total Parking Spaces: 2
Fees
Tax Year: 2019
Tax Legal Description: Pt Lt 20 Pl N700 Pt 29, 10R324;*
Taxes: $2,787
Highlights
Feature: Public Trans
Feature: Rec Centre
Feature: School
Feature: School Bus Route
Land
Cross Street: Martin/Alonna
Municipality District: Clarington
Fronting On: South
Parcel Number: 266430163
Pool: None
Sewer: Sewers
Lot Depth: 120 Feet
Lot Frontage: 30.17 Feet
Lot Irregularities: *S/T N81045 Municipal
Additional Media
- Virtual Tour: https://maddoxmedia.ca/56-alonna-st-bowmanville/
Rooms
Room details for 56 Alonna Street, Clarington
| Type | Dimensions | Description |
|---|---|---|
| Foyer Main | 1.34 x 4.57 | Closet, 2 Pc Bath |
| Kitchen Main | 2.41 x 4.79 | Eat-In Kitchen, Galley Kitchen |
| Dining Main | 3.68 x 6.95 | Combined W/Living, Open Concept, W/O To Yard |
| Living Main | - | Combined W/Dining, Open Concept, Picture Window |
| Master 2nd | 4.22 x 3.89 | Mirrored Closet, O/Looks Frontyard |
| 2nd Br 2nd | 2.69 x 3.15 | Closet, O/Looks Frontyard |
| 3rd Br 2nd | 3.14 x 3.72 | Closet, O/Looks Backyard |
| 4th Br 2nd | 2.98 x 3.72 | Closet, O/Looks Backyard |
| Play Bsmt | - | Unfinished, Open Concept |
| Laundry Bsmt | - | Unfinished, Open Concept |
| Other Bsmt | - | Unfinished, Separate Rm |
| XXXXXXXX | XXX XX, XXXX |
XXXX XXX XXXX |
$XXX,XXX |
| XXX XX, XXXX |
XXXXXX XXX XXXX |
$XXX,XXX |
| XXXXXXXX XXXX | XXX XX, XXXX | $450,000 XXX XXXX |
| XXXXXXXX XXXXXX | XXX XX, XXXX | $439,600 XXX XXXX |

Central Public School
Elementary: PublicVincent Massey Public School
Elementary: PublicWaverley Public School
Elementary: PublicDr Ross Tilley Public School
Elementary: PublicHoly Family Catholic Elementary School
Elementary: CatholicDuke of Cambridge Public School
Elementary: PublicCentre for Individual Studies
Secondary: PublicCourtice Secondary School
Secondary: PublicHoly Trinity Catholic Secondary School
Secondary: CatholicClarington Central Secondary School
Secondary: PublicBowmanville High School
Secondary: PublicSt. Stephen Catholic Secondary School
Secondary: Catholic

