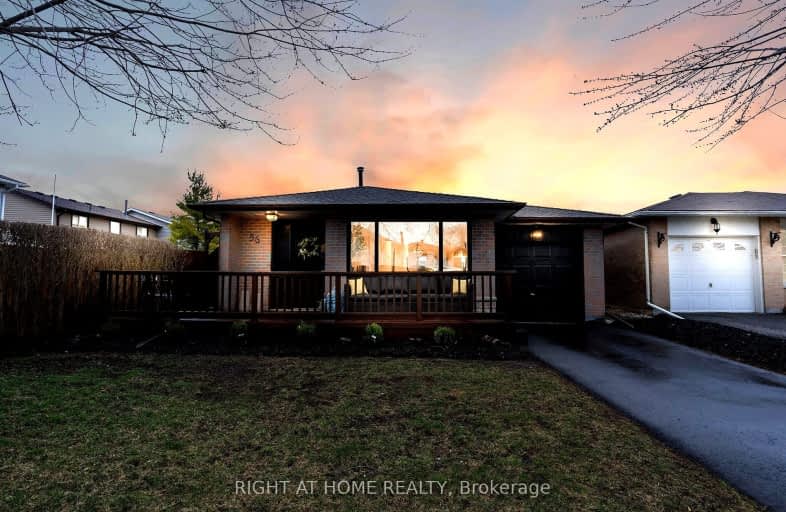Very Walkable
- Most errands can be accomplished on foot.
74
/100
Bikeable
- Some errands can be accomplished on bike.
62
/100

Central Public School
Elementary: Public
1.61 km
Vincent Massey Public School
Elementary: Public
0.70 km
Waverley Public School
Elementary: Public
1.92 km
John M James School
Elementary: Public
1.58 km
St. Joseph Catholic Elementary School
Elementary: Catholic
0.89 km
Duke of Cambridge Public School
Elementary: Public
0.83 km
Centre for Individual Studies
Secondary: Public
2.29 km
Clarke High School
Secondary: Public
6.62 km
Holy Trinity Catholic Secondary School
Secondary: Catholic
8.28 km
Clarington Central Secondary School
Secondary: Public
3.13 km
Bowmanville High School
Secondary: Public
0.92 km
St. Stephen Catholic Secondary School
Secondary: Catholic
3.12 km
-
Soper Creek Park
Bowmanville ON 0.35km -
Memorial Park Association
120 Liberty St S (Baseline Rd), Bowmanville ON L1C 2P4 0.9km -
John M James Park
Guildwood Dr, Bowmanville ON 1.44km
-
TD Bank Financial Group
188 King St E, Bowmanville ON L1C 1P1 0.75km -
BMO Bank of Montreal
2 King St W (at Temperance St.), Bowmanville ON L1C 1R3 1.53km -
HODL Bitcoin ATM - Happy Way Convenience
75 King St W, Bowmanville ON L1C 1R2 1.66km






