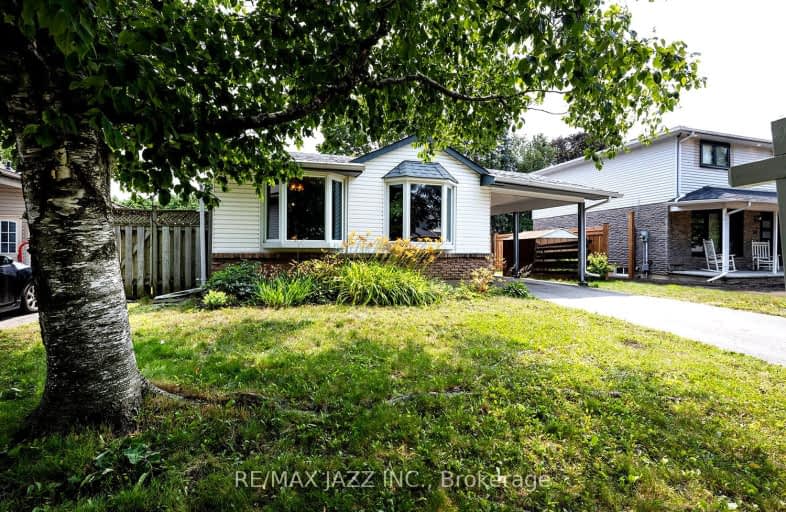Car-Dependent
- Most errands require a car.
45
/100
Bikeable
- Some errands can be accomplished on bike.
58
/100

Central Public School
Elementary: Public
1.63 km
Vincent Massey Public School
Elementary: Public
0.74 km
Waverley Public School
Elementary: Public
1.76 km
John M James School
Elementary: Public
1.79 km
St. Joseph Catholic Elementary School
Elementary: Catholic
0.66 km
Duke of Cambridge Public School
Elementary: Public
0.90 km
Centre for Individual Studies
Secondary: Public
2.38 km
Clarke High School
Secondary: Public
6.81 km
Holy Trinity Catholic Secondary School
Secondary: Catholic
8.18 km
Clarington Central Secondary School
Secondary: Public
3.08 km
Bowmanville High School
Secondary: Public
1.01 km
St. Stephen Catholic Secondary School
Secondary: Catholic
3.21 km







