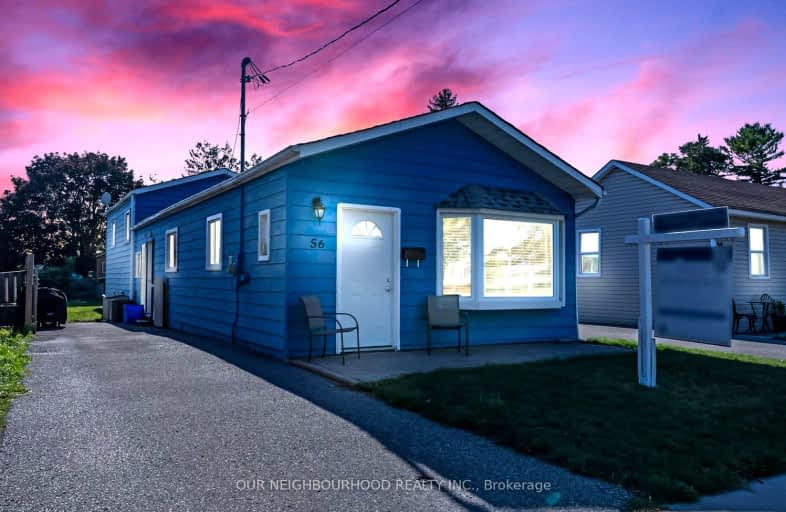Very Walkable
- Most errands can be accomplished on foot.
Bikeable
- Some errands can be accomplished on bike.

Central Public School
Elementary: PublicVincent Massey Public School
Elementary: PublicWaverley Public School
Elementary: PublicJohn M James School
Elementary: PublicSt. Joseph Catholic Elementary School
Elementary: CatholicDuke of Cambridge Public School
Elementary: PublicCentre for Individual Studies
Secondary: PublicClarke High School
Secondary: PublicHoly Trinity Catholic Secondary School
Secondary: CatholicClarington Central Secondary School
Secondary: PublicBowmanville High School
Secondary: PublicSt. Stephen Catholic Secondary School
Secondary: Catholic-
KSJ Monster Pub and Restaurant
89 King St E, Bowmanville, ON L1C 1N4 0.76km -
Kings Key Pub and Eatery
89 King Street E, Bowmanville, ON L1C 1N4 0.76km -
Endivine Grill & Bar
73 King Street E, Bowmanville, ON L1C 1N4 0.8km
-
Skylight Donuts And Coffee
Libertyand Baseline, Durham Regional Municipality, ON L1C 9103.18km -
Toasted Walnut
50 King Street E, Bowmanville, ON L1C 1N2 0.9km -
Coffee Time
243 King Street East, Bowmanville, ON L1C 3X1 0.97km
-
GoodLife Fitness
243 King St E, Bowmanville, ON L1C 3X1 0.94km -
Durham Ultimate Fitness Club
164 Baseline Road E, Bowmanville, ON L1C 3L4 1.07km -
GoodLife Fitness
1385 Harmony Road North, Oshawa, ON L1H 7K5 14.03km
-
Shoppers Drugmart
1 King Avenue E, Newcastle, ON L1B 1H3 7.55km -
Lovell Drugs
600 Grandview Street S, Oshawa, ON L1H 8P4 10.77km -
Eastview Pharmacy
573 King Street E, Oshawa, ON L1H 1G3 12.93km
-
Hancs
181 King St E, Bowmanville, ON L1C 2N2 0.53km -
Juniors Handmade Sourdough Pizza
181 King Street E, Bowmanville, ON L1C 1N9 0.55km -
Momos Eh!
129 King Street E, Bowmanville, ON L1C 1N5 0.63km
-
Walmart
2320 Old Highway 2, Bowmanville, ON L1C 3K7 2.77km -
Canadian Tire
2000 Green Road, Bowmanville, ON L1C 3K7 2.75km -
Winners
2305 Durham Regional Highway 2, Bowmanville, ON L1C 3K7 2.76km
-
Metro
243 King Street E, Bowmanville, ON L1C 3X1 0.94km -
FreshCo
680 Longworth Avenue, Clarington, ON L1C 0M9 2.72km -
Palmieri's No Frills
80 King Avenue E, Newcastle, ON L1B 1H6 7.39km
-
The Beer Store
200 Ritson Road N, Oshawa, ON L1H 5J8 14.23km -
LCBO
400 Gibb Street, Oshawa, ON L1J 0B2 15.73km -
Liquor Control Board of Ontario
74 Thickson Road S, Whitby, ON L1N 7T2 18.68km
-
Shell
114 Liberty Street S, Bowmanville, ON L1C 2P3 0.31km -
Skylight Donuts Drive Thru
146 Liberty Street S, Bowmanville, ON L1C 2P4 0.56km -
King Street Spas & Pool Supplies
125 King Street E, Bowmanville, ON L1C 1N6 0.63km
-
Cineplex Odeon
1351 Grandview Street N, Oshawa, ON L1K 0G1 13.1km -
Regent Theatre
50 King Street E, Oshawa, ON L1H 1B3 14.49km -
Landmark Cinemas
75 Consumers Drive, Whitby, ON L1N 9S2 19.08km
-
Clarington Public Library
2950 Courtice Road, Courtice, ON L1E 2H8 7.92km -
Oshawa Public Library, McLaughlin Branch
65 Bagot Street, Oshawa, ON L1H 1N2 14.76km -
Whitby Public Library
701 Rossland Road E, Whitby, ON L1N 8Y9 20.72km
-
Lakeridge Health
47 Liberty Street S, Bowmanville, ON L1C 2N4 0.43km -
Marnwood Lifecare Centre
26 Elgin Street, Bowmanville, ON L1C 3C8 1.39km -
Courtice Walk-In Clinic
2727 Courtice Road, Unit B7, Courtice, ON L1E 3A2 7.68km
-
Bowmanville Creek Valley
Bowmanville ON 0.93km -
Soper Creek Park
Bowmanville ON 0.98km -
Baseline Park
Baseline Rd Martin Rd, Bowmanville ON 1.62km
-
CIBC
146 Liberty St N, Bowmanville ON L1C 2M3 0.6km -
President's Choice Financial ATM
243 King St E, Bowmanville ON L1C 3X1 0.89km -
BMO Bank of Montreal
985 Bowmanville Ave, Bowmanville ON L1C 7B5 1.15km







