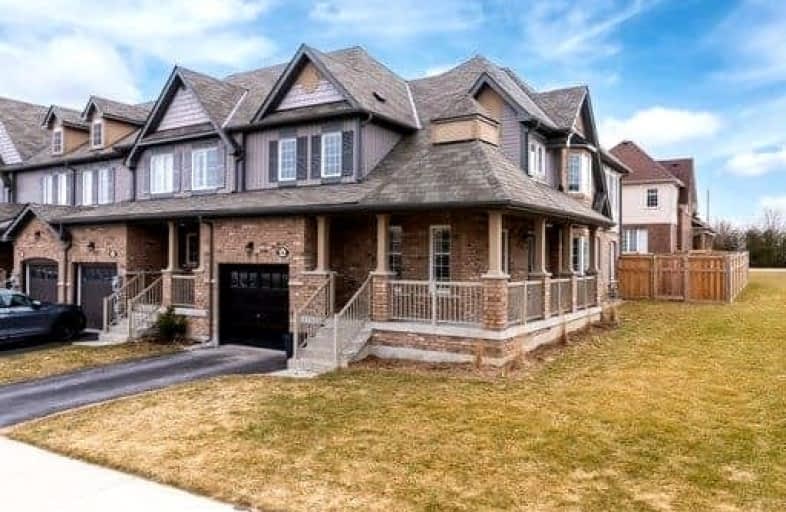Sold on Apr 05, 2022
Note: Property is not currently for sale or for rent.

-
Type: Att/Row/Twnhouse
-
Style: 2-Storey
-
Size: 1500 sqft
-
Lot Size: 31.72 x 99.41 Feet
-
Age: No Data
-
Taxes: $3,750 per year
-
Days on Site: 2 Days
-
Added: Apr 03, 2022 (2 days on market)
-
Updated:
-
Last Checked: 3 months ago
-
MLS®#: E5561860
-
Listed By: Tfg realty ltd., brokerage
Not To Be Missed! Sun Filled, Luxury 4 Bedroom End Unit Townhome Embodies Elegance Ideal For Entertainers & Families Alike.This Absolutely Stunning Home Located In Bowmanville's Premier Neighbourhood Has Been Lovingly Cared For And With Its Many Recent Updates, Simply Move In And Enjoy. Masterfully Designed, This Home Is Perfect For The Growing Family, With Its Large Principle Rooms & Bedrooms, This Home Has Space For The Entire Family.
Extras
Walkout From Kitchen To Large Fenced Yard, Garage Access, Stunning Spa Like Primary Bdrm Ensuite And Many More Excellent Features. Walk To Schools, Waterpark, Short Drive To Charming Downtown Bowmanvillle, Shops, Restaurants And Hwy 407.
Property Details
Facts for 56 Jack Roach Street, Clarington
Status
Days on Market: 2
Last Status: Sold
Sold Date: Apr 05, 2022
Closed Date: May 31, 2022
Expiry Date: Jun 30, 2022
Sold Price: $999,999
Unavailable Date: Apr 05, 2022
Input Date: Apr 03, 2022
Prior LSC: Listing with no contract changes
Property
Status: Sale
Property Type: Att/Row/Twnhouse
Style: 2-Storey
Size (sq ft): 1500
Area: Clarington
Community: Bowmanville
Availability Date: Tba
Inside
Bedrooms: 4
Bathrooms: 3
Kitchens: 1
Rooms: 5
Den/Family Room: Yes
Air Conditioning: Central Air
Fireplace: Yes
Laundry Level: Main
Central Vacuum: N
Washrooms: 3
Building
Basement: Full
Basement 2: Unfinished
Heat Type: Forced Air
Heat Source: Gas
Exterior: Brick
Exterior: Vinyl Siding
Water Supply: Municipal
Special Designation: Unknown
Parking
Driveway: Private
Garage Spaces: 1
Garage Type: Attached
Covered Parking Spaces: 2
Total Parking Spaces: 3
Fees
Tax Year: 2021
Tax Legal Description: Part Block 157 Plan 40M-2560, Being Part 7 On 40R-
Taxes: $3,750
Highlights
Feature: Fenced Yard
Feature: Golf
Feature: Grnbelt/Conserv
Feature: Hospital
Feature: Public Transit
Feature: School
Land
Cross Street: Bowmanville Ave & Co
Municipality District: Clarington
Fronting On: East
Pool: None
Sewer: Sewers
Lot Depth: 99.41 Feet
Lot Frontage: 31.72 Feet
Rooms
Room details for 56 Jack Roach Street, Clarington
| Type | Dimensions | Description |
|---|---|---|
| Breakfast Main | 2.91 x 2.88 | Ceramic Floor, W/O To Yard, Open Concept |
| Kitchen Main | 2.71 x 2.88 | Ceramic Floor, Open Concept, Granite Counter |
| Living Main | 4.65 x 3.61 | Vinyl Floor, Fireplace, Open Concept |
| Dining Main | 2.31 x 3.49 | Vinyl Floor, Bay Window, Open Concept |
| Family Main | 3.49 x 3.22 | Vinyl Floor, O/Looks Frontyard, Large Window |
| Prim Bdrm 2nd | 4.87 x 4.43 | Broadloom, 5 Pc Ensuite, W/I Closet |
| 2nd Br 2nd | 3.13 x 2.30 | Broadloom, Bay Window, Large Closet |
| 3rd Br 2nd | 4.80 x 3.06 | Broadloom, Large Closet, O/Looks Frontyard |
| 4th Br 2nd | 2.97 x 2.93 | Broadloom, Large Window, Large Closet |
| XXXXXXXX | XXX XX, XXXX |
XXXX XXX XXXX |
$XXX,XXX |
| XXX XX, XXXX |
XXXXXX XXX XXXX |
$XXX,XXX | |
| XXXXXXXX | XXX XX, XXXX |
XXXX XXX XXXX |
$XXX,XXX |
| XXX XX, XXXX |
XXXXXX XXX XXXX |
$XXX,XXX | |
| XXXXXXXX | XXX XX, XXXX |
XXXX XXX XXXX |
$XXX,XXX |
| XXX XX, XXXX |
XXXXXX XXX XXXX |
$XXX,XXX |
| XXXXXXXX XXXX | XXX XX, XXXX | $999,999 XXX XXXX |
| XXXXXXXX XXXXXX | XXX XX, XXXX | $799,900 XXX XXXX |
| XXXXXXXX XXXX | XXX XX, XXXX | $592,000 XXX XXXX |
| XXXXXXXX XXXXXX | XXX XX, XXXX | $565,900 XXX XXXX |
| XXXXXXXX XXXX | XXX XX, XXXX | $550,000 XXX XXXX |
| XXXXXXXX XXXXXX | XXX XX, XXXX | $550,000 XXX XXXX |

Central Public School
Elementary: PublicM J Hobbs Senior Public School
Elementary: PublicSt. Elizabeth Catholic Elementary School
Elementary: CatholicHarold Longworth Public School
Elementary: PublicHoly Family Catholic Elementary School
Elementary: CatholicCharles Bowman Public School
Elementary: PublicCentre for Individual Studies
Secondary: PublicCourtice Secondary School
Secondary: PublicHoly Trinity Catholic Secondary School
Secondary: CatholicClarington Central Secondary School
Secondary: PublicBowmanville High School
Secondary: PublicSt. Stephen Catholic Secondary School
Secondary: Catholic- 4 bath
- 4 bed
- 2000 sqft
31 Bavin Street, Clarington, Ontario • L1C 7H5 • Bowmanville



