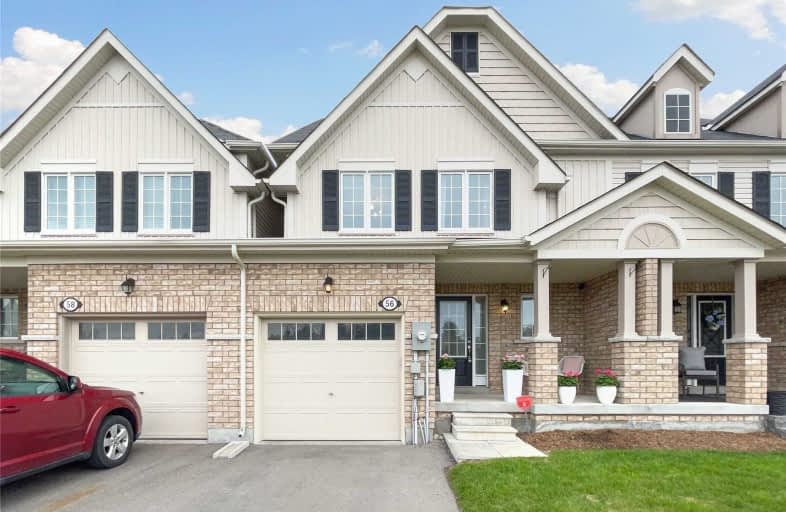
Central Public School
Elementary: Public
3.14 km
Dr Ross Tilley Public School
Elementary: Public
4.45 km
St. Elizabeth Catholic Elementary School
Elementary: Catholic
1.88 km
Harold Longworth Public School
Elementary: Public
2.51 km
Holy Family Catholic Elementary School
Elementary: Catholic
3.95 km
Charles Bowman Public School
Elementary: Public
1.45 km
Centre for Individual Studies
Secondary: Public
2.28 km
Courtice Secondary School
Secondary: Public
6.10 km
Holy Trinity Catholic Secondary School
Secondary: Catholic
6.24 km
Clarington Central Secondary School
Secondary: Public
2.73 km
Bowmanville High School
Secondary: Public
3.65 km
St. Stephen Catholic Secondary School
Secondary: Catholic
1.44 km





