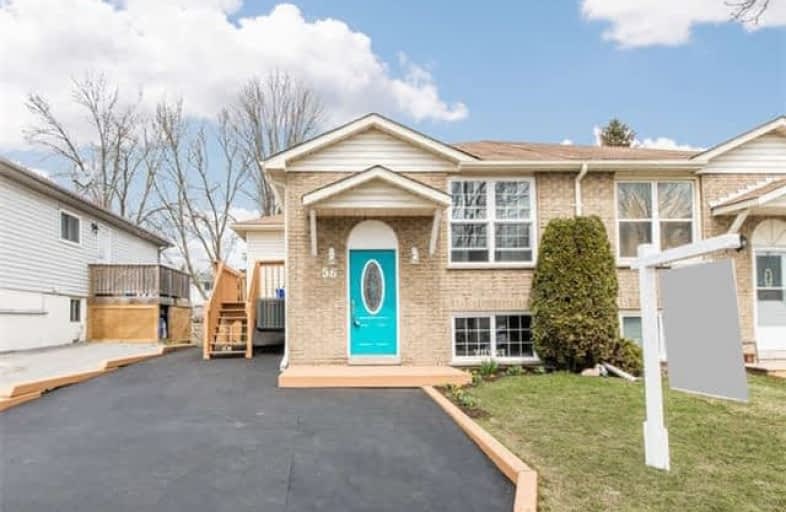Sold on May 02, 2018
Note: Property is not currently for sale or for rent.

-
Type: Semi-Detached
-
Style: Bungalow-Raised
-
Lot Size: 29.63 x 100 Feet
-
Age: 16-30 years
-
Taxes: $2,883 per year
-
Days on Site: 7 Days
-
Added: Sep 07, 2019 (1 week on market)
-
Updated:
-
Last Checked: 3 months ago
-
MLS®#: E4106493
-
Listed By: Re/max rouge river realty ltd., brokerage
Bring The In-Laws! Spacious 3+2 Bedroom Raised Bungalow Located On A Quiet Treelined Street. Sun-Drenched Open Concept Main Floor Features Living/Dining Combo & Modern Eat-In Kitchen With W/O To Deck. Lower Level Doesn't Feel Like A Basement With Above Grade Windows, Large Rec Room, Kitchen & 2 More Spacious Bedrooms.
Extras
Lots Of Room For Entertaining Friends & Family. Perfect For First Time Buyers, Investors & Empty Nesters!. This Convenient Location Is Close To 401, Transit, Shopping & Walking Trails. Hurry...This One Wont Last!!
Property Details
Facts for 56 John Scott Avenue, Clarington
Status
Days on Market: 7
Last Status: Sold
Sold Date: May 02, 2018
Closed Date: May 24, 2018
Expiry Date: Jun 30, 2018
Sold Price: $450,000
Unavailable Date: May 02, 2018
Input Date: Apr 25, 2018
Property
Status: Sale
Property Type: Semi-Detached
Style: Bungalow-Raised
Age: 16-30
Area: Clarington
Community: Bowmanville
Availability Date: 15-45 Tba
Inside
Bedrooms: 3
Bedrooms Plus: 2
Bathrooms: 3
Kitchens: 1
Kitchens Plus: 1
Rooms: 6
Den/Family Room: No
Air Conditioning: Central Air
Fireplace: No
Laundry Level: Lower
Central Vacuum: N
Washrooms: 3
Utilities
Electricity: Yes
Gas: Yes
Cable: Available
Telephone: Available
Building
Basement: Finished
Basement 2: Full
Heat Type: Forced Air
Heat Source: Gas
Exterior: Brick
Exterior: Vinyl Siding
Elevator: N
UFFI: No
Energy Certificate: N
Green Verification Status: N
Water Supply: Municipal
Physically Handicapped-Equipped: N
Special Designation: Unknown
Other Structures: Garden Shed
Retirement: N
Parking
Driveway: Pvt Double
Garage Type: None
Covered Parking Spaces: 3
Total Parking Spaces: 3
Fees
Tax Year: 2017
Tax Legal Description: Plan 10M813 Pt Lot 19 Now Rp 10R3106 Part 1***
Taxes: $2,883
Highlights
Feature: Grnbelt/Cons
Feature: Park
Feature: Place Of Worship
Feature: Public Transit
Feature: Rec Centre
Feature: School
Land
Cross Street: Hwy 57 & Baseline
Municipality District: Clarington
Fronting On: North
Pool: None
Sewer: Sewers
Lot Depth: 100 Feet
Lot Frontage: 29.63 Feet
Acres: < .50
Waterfront: None
Additional Media
- Virtual Tour: https://tours.homesinfocus.ca/1016434?idx=1
Rooms
Room details for 56 John Scott Avenue, Clarington
| Type | Dimensions | Description |
|---|---|---|
| Living Main | 3.05 x 7.34 | Laminate, Picture Window, Open Concept |
| Dining Main | 3.05 x 7.34 | Laminate, Open Concept |
| Kitchen Main | 2.54 x 4.59 | Laminate, Backsplash, W/O To Deck |
| Master Main | 3.05 x 3.65 | Laminate, Ensuite Bath, Closet |
| 2nd Br Main | 3.04 x 3.65 | Laminate, Window, Closet |
| 3rd Br Main | 3.20 x 3.35 | Laminate, Window, Closet |
| Rec Bsmt | 3.29 x 6.87 | Laminate, Above Grade Window, Wainscoting |
| Kitchen Bsmt | 2.80 x 3.29 | Laminate, Eat-In Kitchen, Open Concept |
| 4th Br Bsmt | 3.45 x 5.21 | Laminate, Double Closet, Above Grade Window |
| 5th Br Bsmt | 2.90 x 3.22 | Laminate, Above Grade Window |
| Laundry Bsmt | - | Above Grade Window |
| XXXXXXXX | XXX XX, XXXX |
XXXX XXX XXXX |
$XXX,XXX |
| XXX XX, XXXX |
XXXXXX XXX XXXX |
$XXX,XXX |
| XXXXXXXX XXXX | XXX XX, XXXX | $450,000 XXX XXXX |
| XXXXXXXX XXXXXX | XXX XX, XXXX | $449,900 XXX XXXX |

Central Public School
Elementary: PublicVincent Massey Public School
Elementary: PublicWaverley Public School
Elementary: PublicDr Ross Tilley Public School
Elementary: PublicSt. Joseph Catholic Elementary School
Elementary: CatholicDuke of Cambridge Public School
Elementary: PublicCentre for Individual Studies
Secondary: PublicCourtice Secondary School
Secondary: PublicHoly Trinity Catholic Secondary School
Secondary: CatholicClarington Central Secondary School
Secondary: PublicBowmanville High School
Secondary: PublicSt. Stephen Catholic Secondary School
Secondary: Catholic

