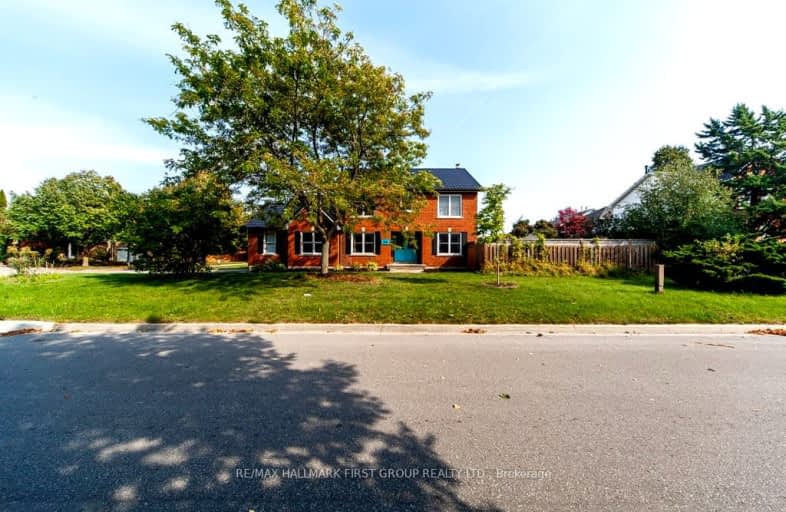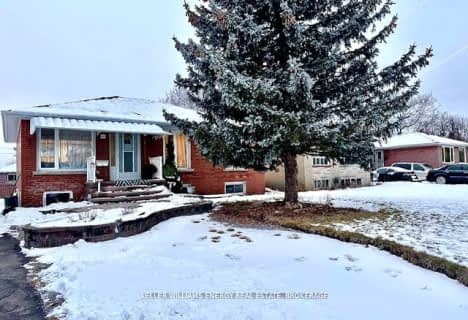Somewhat Walkable
- Some errands can be accomplished on foot.
52
/100
Somewhat Bikeable
- Most errands require a car.
40
/100

Campbell Children's School
Elementary: Hospital
0.51 km
S T Worden Public School
Elementary: Public
1.65 km
St John XXIII Catholic School
Elementary: Catholic
1.03 km
St. Mother Teresa Catholic Elementary School
Elementary: Catholic
0.32 km
Forest View Public School
Elementary: Public
1.39 km
Dr G J MacGillivray Public School
Elementary: Public
0.68 km
DCE - Under 21 Collegiate Institute and Vocational School
Secondary: Public
4.80 km
G L Roberts Collegiate and Vocational Institute
Secondary: Public
5.14 km
Monsignor John Pereyma Catholic Secondary School
Secondary: Catholic
3.54 km
Courtice Secondary School
Secondary: Public
2.80 km
Holy Trinity Catholic Secondary School
Secondary: Catholic
2.60 km
Eastdale Collegiate and Vocational Institute
Secondary: Public
3.07 km
-
Terry Fox Park
Townline Rd S, Oshawa ON 0.97km -
Southridge Park
1.2km -
Willowdale park
1.72km
-
BMO Bank of Montreal
1425 Bloor St, Courtice ON L1E 0A1 0.51km -
President's Choice Financial ATM
1428 Hwy 2, Courtice ON L1E 2J5 1.34km -
RBC Royal Bank
1405 Hwy 2, Courtice ON L1E 2J6 1.36km














