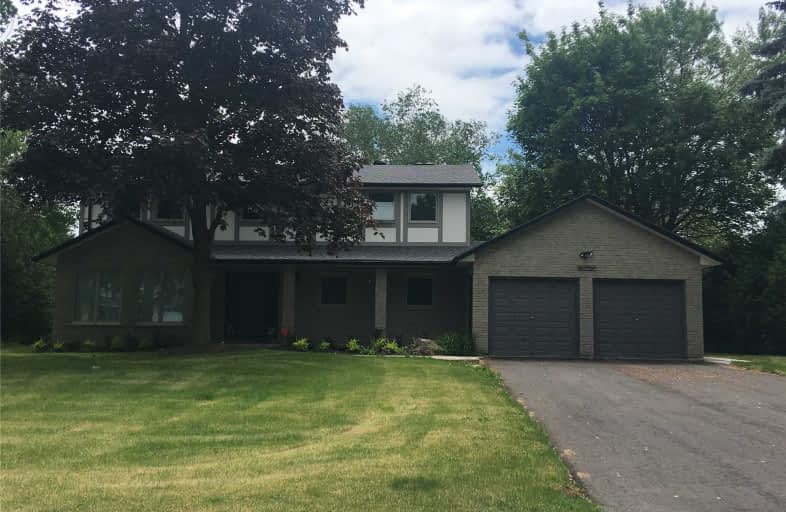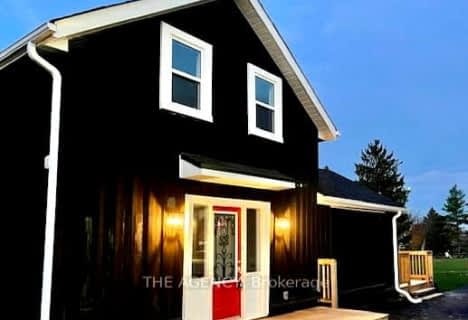Leased on Aug 09, 2019
Note: Property is not currently for sale or for rent.

-
Type: Detached
-
Style: 2-Storey
-
Size: 2000 sqft
-
Lease Term: 1 Year
-
Possession: Sept 1st, 2019
-
All Inclusive: N
-
Lot Size: 0 x 0
-
Age: No Data
-
Days on Site: 32 Days
-
Added: Sep 07, 2019 (1 month on market)
-
Updated:
-
Last Checked: 2 months ago
-
MLS®#: N4511328
-
Listed By: Re/max west signature realty inc., brokerage
Stunning Renovated Exec Home On A Large 101 X 260 Lot In Great Nobleton Neighborhood! Great Floor Pla, Beautiful Kitchen With Stainless Steel Appliances, Main Floor, Laundry Or To 2 Car Garage, Hardwood Floors + More! Available Sept 1st, Aaa Tenants Only** Job Letter, References + Credit Req With All Offers. **
Extras
All Existing Appliances, Utilities Are Not Included, All Window Coverings, All Electric Light Fixtures, Cac
Property Details
Facts for 75 Ellis Avenue, King
Status
Days on Market: 32
Last Status: Leased
Sold Date: Aug 09, 2019
Closed Date: Sep 01, 2019
Expiry Date: Oct 08, 2019
Sold Price: $3,000
Unavailable Date: Aug 09, 2019
Input Date: Jul 09, 2019
Prior LSC: Listing with no contract changes
Property
Status: Lease
Property Type: Detached
Style: 2-Storey
Size (sq ft): 2000
Area: King
Community: Nobleton
Availability Date: Sept 1st, 2019
Inside
Bedrooms: 3
Bathrooms: 3
Kitchens: 1
Rooms: 8
Den/Family Room: Yes
Air Conditioning: Central Air
Fireplace: Yes
Laundry: Ensuite
Washrooms: 3
Utilities
Utilities Included: N
Building
Basement: Full
Heat Type: Forced Air
Heat Source: Gas
Exterior: Brick
Private Entrance: Y
Water Supply: Municipal
Special Designation: Unknown
Parking
Driveway: Private
Parking Included: Yes
Garage Spaces: 2
Garage Type: Other
Covered Parking Spaces: 6
Total Parking Spaces: 8
Fees
Cable Included: No
Central A/C Included: No
Common Elements Included: No
Heating Included: No
Hydro Included: No
Water Included: No
Land
Cross Street: Hwy27/Ellis Rd
Municipality District: King
Fronting On: South
Pool: None
Sewer: Sewers
Rooms
Room details for 75 Ellis Avenue, King
| Type | Dimensions | Description |
|---|---|---|
| Kitchen Main | 2.77 x 3.44 | Centre Island, B/I Appliances |
| Breakfast Main | 2.30 x 3.44 | Eat-In Kitchen, Hardwood Floor, W/O To Patio |
| Dining Main | 2.27 x 3.53 | Hardwood Floor, Open Concept |
| Living Main | 3.97 x 5.46 | Hardwood Floor, Open Concept |
| Family Main | 3.58 x 7.32 | Fireplace, Hardwood Floor |
| Master 2nd | 3.79 x 5.55 | W/I Closet, 4 Pc Ensuite, Broadloom |
| 2nd Br 2nd | 3.85 x 3.96 | Broadloom, Closet |
| 3rd Br 2nd | 3.50 x 3.73 | Broadloom, Closet |
| XXXXXXXX | XXX XX, XXXX |
XXXXXX XXX XXXX |
$X,XXX |
| XXX XX, XXXX |
XXXXXX XXX XXXX |
$X,XXX | |
| XXXXXXXX | XXX XX, XXXX |
XXXXXX XXX XXXX |
$X,XXX |
| XXX XX, XXXX |
XXXXXX XXX XXXX |
$X,XXX | |
| XXXXXXXX | XXX XX, XXXX |
XXXX XXX XXXX |
$XXX,XXX |
| XXX XX, XXXX |
XXXXXX XXX XXXX |
$XXX,XXX |
| XXXXXXXX XXXXXX | XXX XX, XXXX | $3,000 XXX XXXX |
| XXXXXXXX XXXXXX | XXX XX, XXXX | $3,200 XXX XXXX |
| XXXXXXXX XXXXXX | XXX XX, XXXX | $3,000 XXX XXXX |
| XXXXXXXX XXXXXX | XXX XX, XXXX | $3,000 XXX XXXX |
| XXXXXXXX XXXX | XXX XX, XXXX | $990,000 XXX XXXX |
| XXXXXXXX XXXXXX | XXX XX, XXXX | $899,900 XXX XXXX |

Pope Francis Catholic Elementary School
Elementary: CatholicNobleton Public School
Elementary: PublicKleinburg Public School
Elementary: PublicSt John the Baptist Elementary School
Elementary: CatholicSt Mary Catholic Elementary School
Elementary: CatholicAllan Drive Middle School
Elementary: PublicTommy Douglas Secondary School
Secondary: PublicHumberview Secondary School
Secondary: PublicSt. Michael Catholic Secondary School
Secondary: CatholicCardinal Ambrozic Catholic Secondary School
Secondary: CatholicEmily Carr Secondary School
Secondary: PublicCastlebrooke SS Secondary School
Secondary: Public


