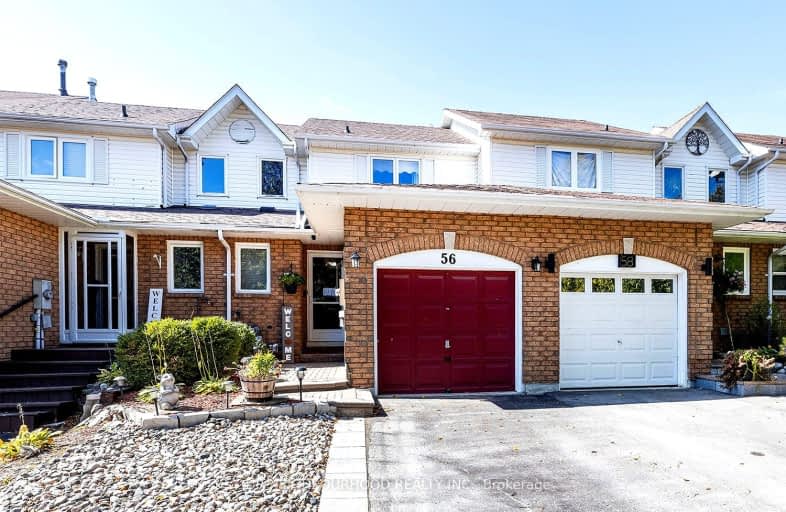
Video Tour
Car-Dependent
- Most errands require a car.
45
/100
Somewhat Bikeable
- Most errands require a car.
42
/100

Courtice Intermediate School
Elementary: Public
0.74 km
Monsignor Leo Cleary Catholic Elementary School
Elementary: Catholic
1.40 km
Lydia Trull Public School
Elementary: Public
1.62 km
Dr Emily Stowe School
Elementary: Public
1.57 km
Courtice North Public School
Elementary: Public
0.62 km
Good Shepherd Catholic Elementary School
Elementary: Catholic
1.94 km
Monsignor John Pereyma Catholic Secondary School
Secondary: Catholic
6.07 km
Courtice Secondary School
Secondary: Public
0.76 km
Holy Trinity Catholic Secondary School
Secondary: Catholic
2.36 km
Eastdale Collegiate and Vocational Institute
Secondary: Public
3.73 km
O'Neill Collegiate and Vocational Institute
Secondary: Public
6.28 km
Maxwell Heights Secondary School
Secondary: Public
5.79 km
-
Avondale Park
77 Avondale, Clarington ON 1.53km -
Stuart Park
Clarington ON 1.52km -
Mckenzie Park
Athabasca St, Oshawa ON 2.8km
-
RBC Royal Bank
1405 Hwy 2, Courtice ON L1E 2J6 2.31km -
TD Bank Financial Group
1310 King St E (Townline), Oshawa ON L1H 1H9 2.43km -
Localcoin Bitcoin ATM - Grandview Convenience
705 Grandview St N, Oshawa ON L1K 0V4 3.83km





