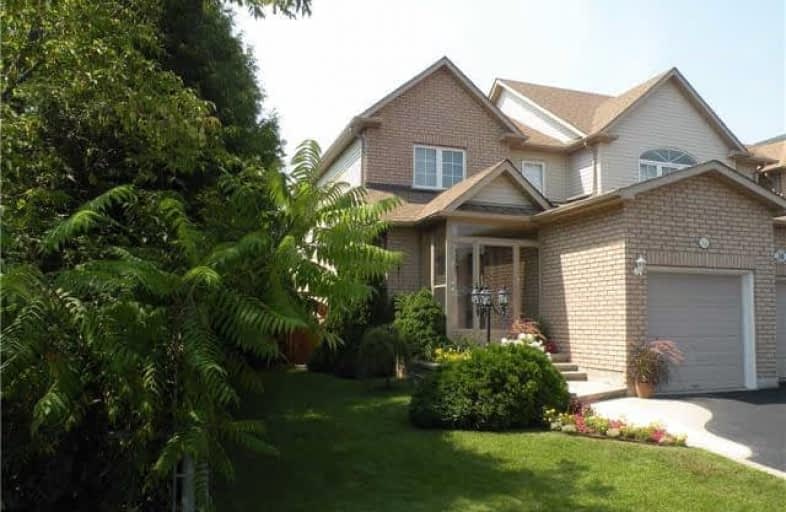Sold on Aug 27, 2017
Note: Property is not currently for sale or for rent.

-
Type: Att/Row/Twnhouse
-
Style: 2-Storey
-
Size: 1500 sqft
-
Lot Size: 32.97 x 71.62 Feet
-
Age: No Data
-
Taxes: $3,431 per year
-
Days on Site: 6 Days
-
Added: Sep 07, 2019 (6 days on market)
-
Updated:
-
Last Checked: 3 months ago
-
MLS®#: E3905256
-
Listed By: Royal lepage your community realty, brokerage
Prestine 3 Bdr End Unit Townhome. Open Concept Main Floor Boasts Lrg Eat In Kitchen Over Looking Dining Room & Living Room With W/O To Private Deck. Which Over Looks A Beautifully Landscaped Yards. Walk Thru Double Doors To A Lovely Master Offering An Ensuite And Lrg W/I Closet. The Finished Basement Has Tons Of Storage - Great For The Family. Home Is Sided & Backs On To Greenspace. A Must See!
Extras
Stove, B/I Dishwasher, Washer And Dryer, Glassed In Entry, Gazebo On Back Deck Roof Aug 2017. Tv & Stand In Basement.N Shelving In Laundry Room. Window Treatments, Anl Elf. Automatic Garage Door.
Property Details
Facts for 56 Richfield Square, Clarington
Status
Days on Market: 6
Last Status: Sold
Sold Date: Aug 27, 2017
Closed Date: Oct 27, 2017
Expiry Date: Dec 21, 2017
Sold Price: $436,000
Unavailable Date: Aug 27, 2017
Input Date: Aug 21, 2017
Prior LSC: Listing with no contract changes
Property
Status: Sale
Property Type: Att/Row/Twnhouse
Style: 2-Storey
Size (sq ft): 1500
Area: Clarington
Community: Courtice
Availability Date: Tbd
Inside
Bedrooms: 3
Bathrooms: 3
Kitchens: 1
Rooms: 8
Den/Family Room: No
Air Conditioning: Central Air
Fireplace: No
Washrooms: 3
Building
Basement: Finished
Heat Type: Forced Air
Heat Source: Gas
Exterior: Brick
Water Supply: Municipal
Special Designation: Unknown
Other Structures: Garden Shed
Parking
Driveway: Private
Garage Spaces: 1
Garage Type: Attached
Covered Parking Spaces: 2
Total Parking Spaces: 3
Fees
Tax Year: 2016
Tax Legal Description: Pt Lt 2 P1 40M1994, Pt3 40R2184
Taxes: $3,431
Highlights
Feature: Rec Centre
Feature: School
Feature: Wooded/Treed
Land
Cross Street: Nash Rd & Trullis Rd
Municipality District: Clarington
Fronting On: West
Pool: None
Sewer: Sewers
Lot Depth: 71.62 Feet
Lot Frontage: 32.97 Feet
Rooms
Room details for 56 Richfield Square, Clarington
| Type | Dimensions | Description |
|---|---|---|
| Kitchen Main | 2.50 x 3.68 | Open Concept, Eat-In Kitchen, Pantry |
| Breakfast Main | 2.50 x 3.23 | Open Concept |
| Dining Main | 4.57 x 3.36 | W/O To Deck, Hardwood Floor, Open Concept |
| Living Main | 4.57 x 3.36 | Hardwood Floor, Open Concept, O/Looks Dining |
| Master 2nd | 3.66 x 3.99 | W/I Closet, 3 Pc Ensuite, Double Doors |
| 2nd Br 2nd | 3.45 x 2.47 | Broadloom, Double Closet |
| 3rd Br 2nd | 2.78 x 2.78 | Broadloom, Double Closet |
| Rec Bsmt | 4.61 x 9.01 | Broadloom |
| XXXXXXXX | XXX XX, XXXX |
XXXX XXX XXXX |
$XXX,XXX |
| XXX XX, XXXX |
XXXXXX XXX XXXX |
$XXX,XXX |
| XXXXXXXX XXXX | XXX XX, XXXX | $436,000 XXX XXXX |
| XXXXXXXX XXXXXX | XXX XX, XXXX | $429,900 XXX XXXX |

Courtice Intermediate School
Elementary: PublicMonsignor Leo Cleary Catholic Elementary School
Elementary: CatholicLydia Trull Public School
Elementary: PublicDr Emily Stowe School
Elementary: PublicCourtice North Public School
Elementary: PublicGood Shepherd Catholic Elementary School
Elementary: CatholicMonsignor John Pereyma Catholic Secondary School
Secondary: CatholicCourtice Secondary School
Secondary: PublicHoly Trinity Catholic Secondary School
Secondary: CatholicEastdale Collegiate and Vocational Institute
Secondary: PublicO'Neill Collegiate and Vocational Institute
Secondary: PublicMaxwell Heights Secondary School
Secondary: Public

