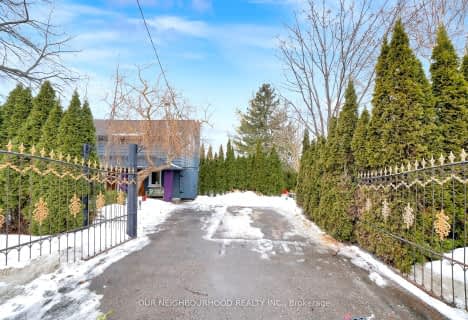
Central Public School
Elementary: Public
1.99 km
John M James School
Elementary: Public
1.41 km
St. Elizabeth Catholic Elementary School
Elementary: Catholic
0.64 km
Harold Longworth Public School
Elementary: Public
0.37 km
Charles Bowman Public School
Elementary: Public
0.84 km
Duke of Cambridge Public School
Elementary: Public
2.18 km
Centre for Individual Studies
Secondary: Public
1.05 km
Clarke High School
Secondary: Public
6.92 km
Holy Trinity Catholic Secondary School
Secondary: Catholic
7.71 km
Clarington Central Secondary School
Secondary: Public
2.82 km
Bowmanville High School
Secondary: Public
2.05 km
St. Stephen Catholic Secondary School
Secondary: Catholic
1.15 km












