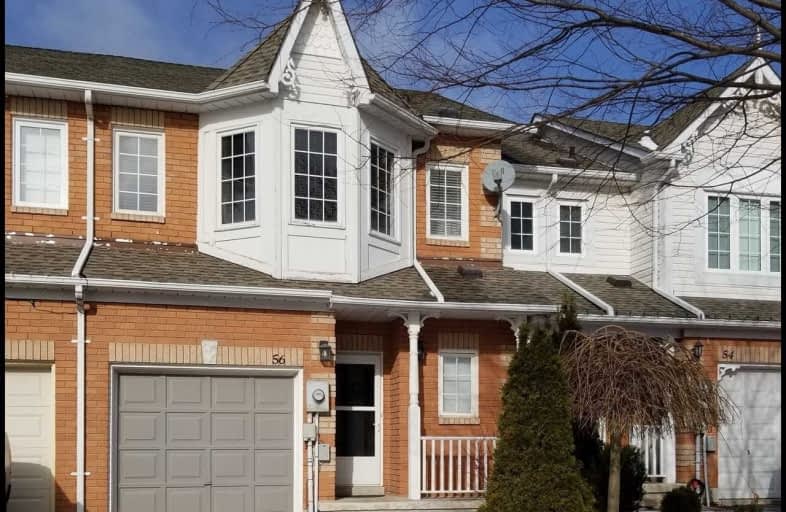Sold on Jan 23, 2019
Note: Property is not currently for sale or for rent.

-
Type: Att/Row/Twnhouse
-
Style: 2-Storey
-
Lot Size: 20.34 x 120.57 Feet
-
Age: No Data
-
Taxes: $3,149 per year
-
Days on Site: 5 Days
-
Added: Jan 18, 2019 (5 days on market)
-
Updated:
-
Last Checked: 3 months ago
-
MLS®#: E4340919
-
Listed By: Re/max jazz inc., brokerage
*Lovely Freehold Townhouse W/Finished Base't On Deep Lot *Front Foyer W/Mirrored Closet Doors & Convenient Access To Garage *Open Concept Mnflr With Kitchen, Brkfst Bar & Separate Eating Area Plus Combined Living/Dining Area (Used As Living Room Only) *Walkout To 300+Sf Deck & Fenced Yard W/Shed *Mstr Suite W/4-Pc Ensuite (!!), Walkin Closet & 4 Windows *Cozy Rec Area, Games Room, Separate Ldry & Separate Storage Room
Extras
*Furnace & A/C-'14, Shingles-'13 *Seller's Updates - Kitchen Counter Extended, New Square Dble Sink & Faucet, Rear Deck, West Side Fence, Mnflr Laminate, New Carpet (Foyer To Landing), Baseboards, Etc.
Property Details
Facts for 56 Wilkins Crescent, Clarington
Status
Days on Market: 5
Last Status: Sold
Sold Date: Jan 23, 2019
Closed Date: Mar 01, 2019
Expiry Date: Apr 15, 2019
Sold Price: $468,000
Unavailable Date: Jan 23, 2019
Input Date: Jan 18, 2019
Property
Status: Sale
Property Type: Att/Row/Twnhouse
Style: 2-Storey
Area: Clarington
Community: Courtice
Availability Date: Flexible
Inside
Bedrooms: 3
Bathrooms: 3
Kitchens: 1
Rooms: 7
Den/Family Room: No
Air Conditioning: Central Air
Fireplace: No
Laundry Level: Lower
Central Vacuum: N
Washrooms: 3
Utilities
Electricity: Yes
Gas: Yes
Cable: Yes
Telephone: Yes
Building
Basement: Finished
Heat Type: Forced Air
Heat Source: Gas
Exterior: Brick
Exterior: Vinyl Siding
Elevator: N
UFFI: No
Energy Certificate: N
Green Verification Status: N
Water Supply: Municipal
Special Designation: Unknown
Other Structures: Garden Shed
Retirement: N
Parking
Driveway: Private
Garage Spaces: 1
Garage Type: Built-In
Covered Parking Spaces: 2
Fees
Tax Year: 2018
Tax Legal Description: See Schedule B In Attachments
Taxes: $3,149
Highlights
Feature: Fenced Yard
Feature: Park
Feature: Public Transit
Feature: Rec Centre
Feature: School
Land
Cross Street: Trulls/Avondale
Municipality District: Clarington
Fronting On: North
Parcel Number: 266020483
Pool: None
Sewer: Sewers
Lot Depth: 120.57 Feet
Lot Frontage: 20.34 Feet
Lot Irregularities: Fenced
Acres: < .50
Zoning: Res
Waterfront: None
Additional Media
- Virtual Tour: https://vimeopro.com/yourvirtualtour/56-wilken-cres
Rooms
Room details for 56 Wilkins Crescent, Clarington
| Type | Dimensions | Description |
|---|---|---|
| Kitchen Ground | 2.88 x 5.83 | Open Concept, Laminate, Breakfast Bar |
| Breakfast Ground | 2.88 x 5.83 | Combined W/Kitchen, W/O To Deck, Open Concept |
| Living Ground | 3.02 x 6.50 | Combined W/Dining, Laminate, Chair Rail |
| Dining Ground | 3.02 x 6.50 | Combined W/Living, Laminate, Chair Rail |
| Master 2nd | 3.09 x 4.41 | 4 Pc Ensuite, W/I Closet, Broadloom |
| 2nd Br 2nd | 3.00 x 4.03 | Double Closet, Broadloom, Ceiling Fan |
| 3rd Br 2nd | 2.74 x 2.87 | Double Closet, Broadloom, Ceiling Fan |
| Laundry Bsmt | 2.79 x 2.95 | Partly Finished, Concrete Floor, Separate Rm |
| Rec Bsmt | 2.84 x 5.07 | Broadloom, Open Concept, Window |
| Games Bsmt | 2.43 x 2.99 | Broadloom, Open Concept, Pocket Doors |
| Other Bsmt | 2.71 x 3.68 | Irregular Rm, Unfinished, Concrete Floor |
| XXXXXXXX | XXX XX, XXXX |
XXXX XXX XXXX |
$XXX,XXX |
| XXX XX, XXXX |
XXXXXX XXX XXXX |
$XXX,XXX |
| XXXXXXXX XXXX | XXX XX, XXXX | $468,000 XXX XXXX |
| XXXXXXXX XXXXXX | XXX XX, XXXX | $449,900 XXX XXXX |

Courtice Intermediate School
Elementary: PublicLydia Trull Public School
Elementary: PublicDr Emily Stowe School
Elementary: PublicCourtice North Public School
Elementary: PublicGood Shepherd Catholic Elementary School
Elementary: CatholicDr G J MacGillivray Public School
Elementary: PublicG L Roberts Collegiate and Vocational Institute
Secondary: PublicMonsignor John Pereyma Catholic Secondary School
Secondary: CatholicCourtice Secondary School
Secondary: PublicHoly Trinity Catholic Secondary School
Secondary: CatholicClarington Central Secondary School
Secondary: PublicEastdale Collegiate and Vocational Institute
Secondary: Public

