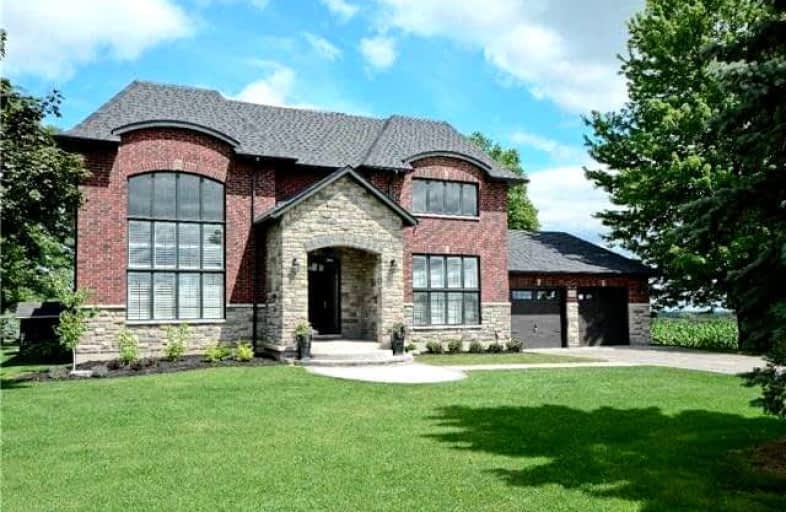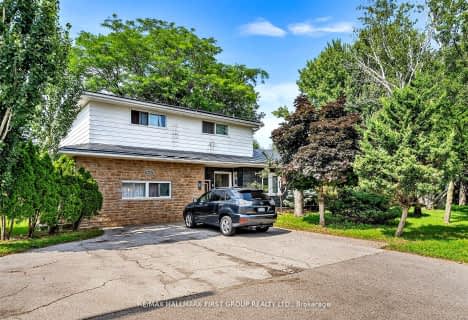Removed on Nov 01, 2022
Note: Property is not currently for sale or for rent.

-
Type: Detached
-
Style: 2-Storey
-
Size: 3500 sqft
-
Lot Size: 120 x 200 Feet
-
Age: No Data
-
Taxes: $9,046 per year
-
Days on Site: 14 Days
-
Added: Oct 18, 2022 (2 weeks on market)
-
Updated:
-
Last Checked: 3 months ago
-
MLS®#: E5798571
-
Listed By: Sutton group-heritage realty inc., brokerage
Stunning Custom Built Executive Manor With Fenced Inground Pool, 4 Car Garage Parking , Adjacent To 407 In Beautiful Solina! Upgraded Thru-Out With Hardwood, Crown & 10Ft Main Floor Ceilings, Including Waffled Great Room, Coffered Dining & Vaulted Ceilings. All 4 Spacious Upper Bedrooms, Each W/Access To Ensuite Baths W/Granite Counters, Undermount Sink & Tiled Showers. Chef's Kitchen, W/Centre Island, S/S Gas Range W/Hood, Wall Mount Double Oven & W/O To Deck!! Won't Want Miss This One!
Extras
Large Garage With Entrance To Basement That Has 3 Piece Bath, Rec Room, Kitchen.
Property Details
Facts for 5641 Solina Road, Clarington
Status
Days on Market: 14
Last Status: Terminated
Sold Date: Jun 27, 2025
Closed Date: Nov 30, -0001
Expiry Date: Jan 31, 2023
Unavailable Date: Nov 01, 2022
Input Date: Oct 18, 2022
Property
Status: Sale
Property Type: Detached
Style: 2-Storey
Size (sq ft): 3500
Area: Clarington
Community: Courtice
Availability Date: 30-60Days/Tba
Inside
Bedrooms: 4
Bedrooms Plus: 1
Bathrooms: 5
Kitchens: 1
Kitchens Plus: 1
Rooms: 8
Den/Family Room: Yes
Air Conditioning: Central Air
Fireplace: No
Laundry Level: Upper
Central Vacuum: Y
Washrooms: 5
Building
Basement: Finished
Basement 2: Sep Entrance
Heat Type: Forced Air
Heat Source: Gas
Exterior: Brick
Exterior: Stone
Water Supply: Well
Special Designation: Unknown
Parking
Driveway: Pvt Double
Garage Spaces: 4
Garage Type: Attached
Covered Parking Spaces: 6
Total Parking Spaces: 10
Fees
Tax Year: 2022
Tax Legal Description: Pt Lt 24 Con 5 Darlington As In N29201
Taxes: $9,046
Land
Cross Street: Solina/407
Municipality District: Clarington
Fronting On: East
Pool: Inground
Sewer: Septic
Lot Depth: 200 Feet
Lot Frontage: 120 Feet
Additional Media
- Virtual Tour: https://tours.prostudio.ca/5641solinard
Rooms
Room details for 5641 Solina Road, Clarington
| Type | Dimensions | Description |
|---|---|---|
| Living Main | 5.36 x 7.25 | Crown Moulding, California Shutters, Hardwood Floor |
| Dining Main | 4.28 x 5.46 | Coffered Ceiling, Wainscoting, Hardwood Floor |
| Kitchen Main | 5.50 x 6.08 | Stainless Steel Appl, Granite Counter, Hardwood Floor |
| Great Rm Main | 4.90 x 5.00 | Coffered Ceiling, California Shutters, Hardwood Floor |
| Prim Bdrm 2nd | 4.25 x 5.65 | Ensuite Bath, W/I Closet, Vaulted Ceiling |
| 2nd Br 2nd | 3.37 x 4.11 | Semi Ensuite, W/I Closet |
| 3rd Br 2nd | 3.01 x 3.42 | Semi Ensuite, Double Closet |
| 4th Br 2nd | 3.20 x 3.84 | Ensuite Bath, Vaulted Ceiling |
| Rec Bsmt | 4.00 x 11.22 | Pot Lights, Above Grade Window |
| XXXXXXXX | XXX XX, XXXX |
XXXXXXX XXX XXXX |
|
| XXX XX, XXXX |
XXXXXX XXX XXXX |
$X,XXX,XXX | |
| XXXXXXXX | XXX XX, XXXX |
XXXXXXX XXX XXXX |
|
| XXX XX, XXXX |
XXXXXX XXX XXXX |
$X,XXX,XXX | |
| XXXXXXXX | XXX XX, XXXX |
XXXXXXX XXX XXXX |
|
| XXX XX, XXXX |
XXXXXX XXX XXXX |
$X,XXX,XXX | |
| XXXXXXXX | XXX XX, XXXX |
XXXXXXX XXX XXXX |
|
| XXX XX, XXXX |
XXXXXX XXX XXXX |
$X,XXX,XXX | |
| XXXXXXXX | XXX XX, XXXX |
XXXXXXX XXX XXXX |
|
| XXX XX, XXXX |
XXXXXX XXX XXXX |
$X,XXX,XXX | |
| XXXXXXXX | XXX XX, XXXX |
XXXX XXX XXXX |
$X,XXX,XXX |
| XXX XX, XXXX |
XXXXXX XXX XXXX |
$X,XXX,XXX | |
| XXXXXXXX | XXX XX, XXXX |
XXXXXXX XXX XXXX |
|
| XXX XX, XXXX |
XXXXXX XXX XXXX |
$X,XXX,XXX |
| XXXXXXXX XXXXXXX | XXX XX, XXXX | XXX XXXX |
| XXXXXXXX XXXXXX | XXX XX, XXXX | $1,939,900 XXX XXXX |
| XXXXXXXX XXXXXXX | XXX XX, XXXX | XXX XXXX |
| XXXXXXXX XXXXXX | XXX XX, XXXX | $1,939,900 XXX XXXX |
| XXXXXXXX XXXXXXX | XXX XX, XXXX | XXX XXXX |
| XXXXXXXX XXXXXX | XXX XX, XXXX | $2,039,900 XXX XXXX |
| XXXXXXXX XXXXXXX | XXX XX, XXXX | XXX XXXX |
| XXXXXXXX XXXXXX | XXX XX, XXXX | $2,200,000 XXX XXXX |
| XXXXXXXX XXXXXXX | XXX XX, XXXX | XXX XXXX |
| XXXXXXXX XXXXXX | XXX XX, XXXX | $2,575,000 XXX XXXX |
| XXXXXXXX XXXX | XXX XX, XXXX | $1,260,000 XXX XXXX |
| XXXXXXXX XXXXXX | XXX XX, XXXX | $1,299,900 XXX XXXX |
| XXXXXXXX XXXXXXX | XXX XX, XXXX | XXX XXXX |
| XXXXXXXX XXXXXX | XXX XX, XXXX | $1,299,900 XXX XXXX |

Hampton Junior Public School
Elementary: PublicCourtice Intermediate School
Elementary: PublicMonsignor Leo Cleary Catholic Elementary School
Elementary: CatholicEnniskillen Public School
Elementary: PublicM J Hobbs Senior Public School
Elementary: PublicCourtice North Public School
Elementary: PublicCourtice Secondary School
Secondary: PublicHoly Trinity Catholic Secondary School
Secondary: CatholicClarington Central Secondary School
Secondary: PublicSt. Stephen Catholic Secondary School
Secondary: CatholicEastdale Collegiate and Vocational Institute
Secondary: PublicMaxwell Heights Secondary School
Secondary: Public- 5 bath
- 9 bed
1652 Taunton Road, Clarington, Ontario • L0B 1J0 • Rural Clarington
- — bath
- — bed
6417 Holt Road, Clarington, Ontario • L0B 1J0 • Rural Clarington
- 7 bath
- 4 bed
- 3000 sqft
4858 Trulls Road, Clarington, Ontario • L0B 1J0 • Rural Clarington
- 4 bath
- 4 bed
64 Bradley Boulevard, Clarington, Ontario • L0B 1J0 • Rural Clarington






