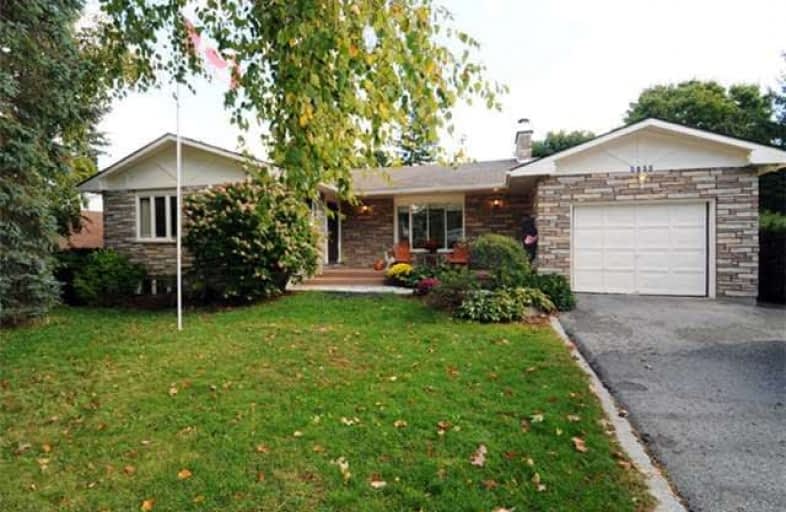Sold on Oct 13, 2018
Note: Property is not currently for sale or for rent.

-
Type: Detached
-
Style: Bungalow
-
Size: 1500 sqft
-
Lot Size: 70 x 172 Feet
-
Age: 31-50 years
-
Taxes: $4,050 per year
-
Days on Site: 51 Days
-
Added: Sep 07, 2019 (1 month on market)
-
Updated:
-
Last Checked: 3 months ago
-
MLS®#: E4229001
-
Listed By: Re/max country lakes realty inc., brokerage
Superb 4 Br Custom Built Brick & Stone Home Walking Distance To Downtown Orono Large Large Private Back Yard On Ravine Lot.Oak Kit W/Sep Dr W/O To Large Deck.Spacious Lr Enchanced W/ Woodburning Stone F/P.Large Master Has 2 Walk Ins. Other Br Also Have Walk In Closets 2nd Bath Combined With Laundry Rm.Upgraded Carpeting & Flooring Throughout Freshly Painted. Move In Condition Back Up Generator System.Unfinished Basement Has Potential For 4th Br & Games Rm
Extras
Fridge, Stove, Washer, Dryer, Dishwasher, Back Up Generator.
Property Details
Facts for 5655 Main Street, Clarington
Status
Days on Market: 51
Last Status: Sold
Sold Date: Oct 13, 2018
Closed Date: Dec 12, 2018
Expiry Date: Oct 31, 2018
Sold Price: $525,000
Unavailable Date: Oct 13, 2018
Input Date: Aug 25, 2018
Prior LSC: Listing with no contract changes
Property
Status: Sale
Property Type: Detached
Style: Bungalow
Size (sq ft): 1500
Age: 31-50
Area: Clarington
Community: Orono
Availability Date: 30 Days
Inside
Bedrooms: 3
Bedrooms Plus: 1
Bathrooms: 2
Kitchens: 1
Rooms: 7
Den/Family Room: No
Air Conditioning: Central Air
Fireplace: Yes
Laundry Level: Main
Central Vacuum: N
Washrooms: 2
Utilities
Electricity: Yes
Gas: Yes
Cable: Available
Telephone: Yes
Building
Basement: Full
Heat Type: Forced Air
Heat Source: Gas
Exterior: Brick
Exterior: Stone
Elevator: N
UFFI: No
Water Supply: Municipal
Physically Handicapped-Equipped: N
Special Designation: Unknown
Other Structures: Garden Shed
Retirement: N
Parking
Driveway: Private
Garage Spaces: 1
Garage Type: Attached
Covered Parking Spaces: 6
Total Parking Spaces: 6
Fees
Tax Year: 2018
Tax Legal Description: Village Plan Of Orono Blk 6 Pt Unnumbered Lot
Taxes: $4,050
Highlights
Feature: Grnbelt/Cons
Land
Cross Street: Main/Milson
Municipality District: Clarington
Fronting On: East
Pool: None
Sewer: Septic
Lot Depth: 172 Feet
Lot Frontage: 70 Feet
Acres: < .50
Waterfront: None
Additional Media
- Virtual Tour: http://tours.antonsphotography.com/?j=Marg_Bain-Rita_Leeking-5655Main&m=1
Rooms
Room details for 5655 Main Street, Clarington
| Type | Dimensions | Description |
|---|---|---|
| Kitchen Main | 3.20 x 3.14 | Eat-In Kitchen |
| Dining Main | 3.40 x 3.14 | W/O To Deck |
| Living Main | 4.21 x 6.33 | Fireplace |
| Master Main | 3.98 x 4.15 | W/I Closet |
| 2nd Br Main | 3.15 x 3.35 | |
| 3rd Br Main | 3.18 x 3.25 | |
| Laundry Main | 2.09 x 3.84 | |
| Rec Lower | 4.38 x 5.41 | |
| Games Lower | 3.92 x 5.71 | |
| Other Lower | 3.14 x 3.51 | |
| Utility Lower | 3.98 x 6.40 |
| XXXXXXXX | XXX XX, XXXX |
XXXX XXX XXXX |
$XXX,XXX |
| XXX XX, XXXX |
XXXXXX XXX XXXX |
$XXX,XXX |
| XXXXXXXX XXXX | XXX XX, XXXX | $525,000 XXX XXXX |
| XXXXXXXX XXXXXX | XXX XX, XXXX | $524,900 XXX XXXX |

Kirby Centennial Public School
Elementary: PublicOrono Public School
Elementary: PublicThe Pines Senior Public School
Elementary: PublicJohn M James School
Elementary: PublicSt. Francis of Assisi Catholic Elementary School
Elementary: CatholicNewcastle Public School
Elementary: PublicCentre for Individual Studies
Secondary: PublicClarke High School
Secondary: PublicHoly Trinity Catholic Secondary School
Secondary: CatholicClarington Central Secondary School
Secondary: PublicBowmanville High School
Secondary: PublicSt. Stephen Catholic Secondary School
Secondary: Catholic

