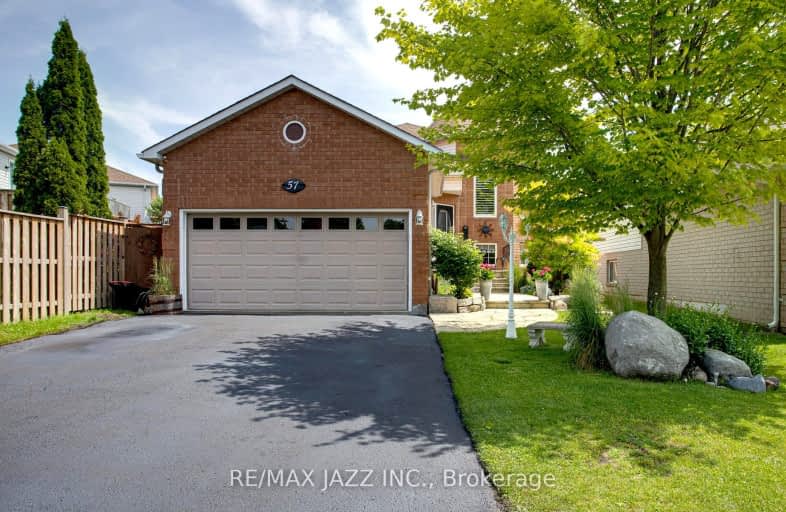Car-Dependent
- Almost all errands require a car.
Somewhat Bikeable
- Most errands require a car.

Central Public School
Elementary: PublicJohn M James School
Elementary: PublicSt. Elizabeth Catholic Elementary School
Elementary: CatholicHarold Longworth Public School
Elementary: PublicCharles Bowman Public School
Elementary: PublicDuke of Cambridge Public School
Elementary: PublicCentre for Individual Studies
Secondary: PublicClarke High School
Secondary: PublicHoly Trinity Catholic Secondary School
Secondary: CatholicClarington Central Secondary School
Secondary: PublicBowmanville High School
Secondary: PublicSt. Stephen Catholic Secondary School
Secondary: Catholic-
Queens Castle Restobar
570 Longworth Avenue, Bowmanville, ON L1C 0H4 0.72km -
Frosty John's Pub & Restaurant
100 Mearns Avenue, Bowmanville, ON L1C 5M3 1.66km -
99 King
99 King Street W, Bowmanville, ON L1C 3H4 2.52km
-
Roam Coffee
62 King St W, Bowmanville, ON L1C 1N4 2.49km -
Toasted Walnut
50 King Street E, Bowmanville, ON L1C 1N2 2.51km -
Coffee Time
243 King Street East, Bowmanville, ON L1C 3X1 2.72km
-
Shoppers Drugmart
1 King Avenue E, Newcastle, ON L1B 1H3 7.84km -
Lovell Drugs
600 Grandview Street S, Oshawa, ON L1H 8P4 11.54km -
Eastview Pharmacy
573 King Street E, Oshawa, ON L1H 1G3 13.24km
-
Pizza Pizza
570 Longworth Avenue, Bowmanville, ON L1C 0E8 0.65km -
Momma’ s
99 Jennings Drive, Bowmanville, ON L1C 0C2 0.66km -
Wing Pit
570 Longworth Avenue, Bowmanville, ON L1C 0E1 0.67km
-
Walmart
2320 Old Highway 2, Bowmanville, ON L1C 3K7 3.78km -
Canadian Tire
2000 Green Road, Bowmanville, ON L1C 3K7 3.59km -
Winners
2305 Durham Regional Highway 2, Bowmanville, ON L1C 3K7 3.69km
-
FreshCo
680 Longworth Avenue, Clarington, ON L1C 0M9 1.43km -
Metro
243 King Street E, Bowmanville, ON L1C 3X1 2.74km -
Orono's General Store
5331 Main Street, Clarington, ON L0B 7.1km
-
The Beer Store
200 Ritson Road N, Oshawa, ON L1H 5J8 14.43km -
LCBO
400 Gibb Street, Oshawa, ON L1J 0B2 16.3km -
Liquor Control Board of Ontario
15 Thickson Road N, Whitby, ON L1N 8W7 19.08km
-
King Street Spas & Pool Supplies
125 King Street E, Bowmanville, ON L1C 1N6 2.65km -
Shell
114 Liberty Street S, Bowmanville, ON L1C 2P3 3.4km -
Skylight Donuts Drive Thru
146 Liberty Street S, Bowmanville, ON L1C 2P4 3.7km
-
Cineplex Odeon
1351 Grandview Street N, Oshawa, ON L1K 0G1 12.32km -
Regent Theatre
50 King Street E, Oshawa, ON L1H 1B3 14.86km -
Landmark Cinemas
75 Consumers Drive, Whitby, ON L1N 9S2 19.85km
-
Clarington Public Library
2950 Courtice Road, Courtice, ON L1E 2H8 8.02km -
Oshawa Public Library, McLaughlin Branch
65 Bagot Street, Oshawa, ON L1H 1N2 15.2km -
Whitby Public Library
701 Rossland Road E, Whitby, ON L1N 8Y9 20.9km
-
Lakeridge Health
47 Liberty Street S, Bowmanville, ON L1C 2N4 2.87km -
Marnwood Lifecare Centre
26 Elgin Street, Bowmanville, ON L1C 3C8 2.1km -
Courtice Walk-In Clinic
2727 Courtice Road, Unit B7, Courtice, ON L1E 3A2 7.89km
-
John M James Park
Guildwood Dr, Bowmanville ON 1.55km -
Darlington Provincial Park
RR 2 Stn Main, Bowmanville ON L1C 3K3 1.68km -
Baseline Park
Baseline Rd Martin Rd, Bowmanville ON 4.37km
-
TD Bank Financial Group
570 Longworth Ave, Bowmanville ON L1C 0H4 0.65km -
RBC Royal Bank
680 Longworth Ave, Bowmanville ON L1C 0M9 1.42km -
Bitcoin Depot - Bitcoin ATM
100 Mearns Ave, Bowmanville ON L1C 4V7 1.65km














