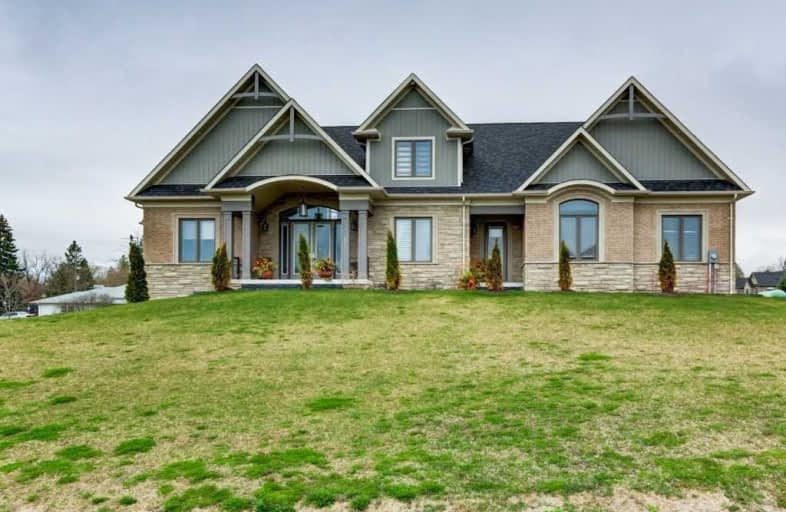Sold on Jun 08, 2021
Note: Property is not currently for sale or for rent.

-
Type: Detached
-
Style: Bungaloft
-
Size: 2500 sqft
-
Lot Size: 304 x 224 Feet
-
Age: 0-5 years
-
Taxes: $10,071 per year
-
Days on Site: 11 Days
-
Added: May 28, 2021 (1 week on market)
-
Updated:
-
Last Checked: 2 months ago
-
MLS®#: E5252164
-
Listed By: Right at home realty inc., brokerage
Spectacular Panoramic Views From All Sides. This Practically Modern Design Bungaloft Is Loaded With Sophistication And Glamour 2837 Sq Ft Sits Perfectly On A 1.8 Acre Lot Among Beautiful Estate Homes On Extra Large Lots. Floor To Ceiling Great Room With Fireplace And Plenty Of Natural Light. Main Floor Large Grand Master With Huge Spa Like Ensuite Bath With Heated Floors Walkout Patio. 2nd And 3rd Bedroom On Upper With Convenient Jack And Jill Bathroom
Extras
Professionally Finished Basement With Approx 1200 Sq Ft Of Extra Living Space With New Kitchen Bathroom Designer Waffle Ceilings Sep Entrance And Much More Walk Out Patio With Glass Rails And Designed Walkway With View Of Huge Yard
Property Details
Facts for 57 Lionel Byam Drive, Clarington
Status
Days on Market: 11
Last Status: Sold
Sold Date: Jun 08, 2021
Closed Date: Aug 16, 2021
Expiry Date: Aug 31, 2021
Sold Price: $1,855,500
Unavailable Date: Jun 08, 2021
Input Date: May 28, 2021
Prior LSC: Listing with no contract changes
Property
Status: Sale
Property Type: Detached
Style: Bungaloft
Size (sq ft): 2500
Age: 0-5
Area: Clarington
Community: Rural Clarington
Availability Date: Flexible
Inside
Bedrooms: 3
Bedrooms Plus: 1
Bathrooms: 4
Kitchens: 1
Kitchens Plus: 1
Rooms: 8
Den/Family Room: Yes
Air Conditioning: Central Air
Fireplace: Yes
Washrooms: 4
Building
Basement: Finished
Basement 2: Sep Entrance
Heat Type: Other
Heat Source: Propane
Exterior: Brick
Water Supply: Well
Special Designation: Unknown
Parking
Driveway: Private
Garage Spaces: 3
Garage Type: Attached
Covered Parking Spaces: 10
Total Parking Spaces: 13
Fees
Tax Year: 2020
Tax Legal Description: Lot 16 Plan 40M2583
Taxes: $10,071
Land
Cross Street: Old Scugog/Durham Rd
Municipality District: Clarington
Fronting On: East
Parcel Number: 267360344
Pool: None
Sewer: Septic
Lot Depth: 224 Feet
Lot Frontage: 304 Feet
Additional Media
- Virtual Tour: https://www.edwinhamphotography.com/p813466170/slideshow
Rooms
Room details for 57 Lionel Byam Drive, Clarington
| Type | Dimensions | Description |
|---|---|---|
| Great Rm Main | 5.20 x 4.60 | Hardwood Floor, Floor/Ceil Fireplace, O/Looks Backyard |
| Dining Main | 4.32 x 3.84 | Hardwood Floor, O/Looks Frontyard, Pantry |
| Breakfast Main | 3.71 x 3.84 | W/O To Patio, Centre Island, Sliding Doors |
| Office Main | 2.92 x 3.84 | Heated Floor, O/Looks Frontyard |
| Kitchen Main | 3.23 x 4.26 | Quartz Counter, Stainless Steel Appl, Backsplash |
| Master Main | 4.60 x 5.00 | Hardwood Floor, Ensuite Bath, W/O To Balcony |
| 2nd Br Upper | 3.90 x 3.30 | Hardwood Floor, Large Closet, Large Window |
| 3rd Br Upper | 3.90 x 3.30 | Hardwood Floor, Large Closet, Large Window |
| XXXXXXXX | XXX XX, XXXX |
XXXX XXX XXXX |
$X,XXX,XXX |
| XXX XX, XXXX |
XXXXXX XXX XXXX |
$X,XXX,XXX | |
| XXXXXXXX | XXX XX, XXXX |
XXXXXXX XXX XXXX |
|
| XXX XX, XXXX |
XXXXXX XXX XXXX |
$X,XXX,XXX | |
| XXXXXXXX | XXX XX, XXXX |
XXXXXXXX XXX XXXX |
|
| XXX XX, XXXX |
XXXXXX XXX XXXX |
$X,XXX,XXX |
| XXXXXXXX XXXX | XXX XX, XXXX | $1,855,500 XXX XXXX |
| XXXXXXXX XXXXXX | XXX XX, XXXX | $1,599,000 XXX XXXX |
| XXXXXXXX XXXXXXX | XXX XX, XXXX | XXX XXXX |
| XXXXXXXX XXXXXX | XXX XX, XXXX | $1,999,000 XXX XXXX |
| XXXXXXXX XXXXXXXX | XXX XX, XXXX | XXX XXXX |
| XXXXXXXX XXXXXX | XXX XX, XXXX | $1,499,000 XXX XXXX |

Hampton Junior Public School
Elementary: PublicMonsignor Leo Cleary Catholic Elementary School
Elementary: CatholicEnniskillen Public School
Elementary: PublicM J Hobbs Senior Public School
Elementary: PublicSeneca Trail Public School Elementary School
Elementary: PublicNorman G. Powers Public School
Elementary: PublicCentre for Individual Studies
Secondary: PublicCourtice Secondary School
Secondary: PublicHoly Trinity Catholic Secondary School
Secondary: CatholicClarington Central Secondary School
Secondary: PublicSt. Stephen Catholic Secondary School
Secondary: CatholicMaxwell Heights Secondary School
Secondary: Public- 3 bath
- 5 bed
8 Maple Street, Clarington, Ontario • L1C 6N3 • Rural Clarington



