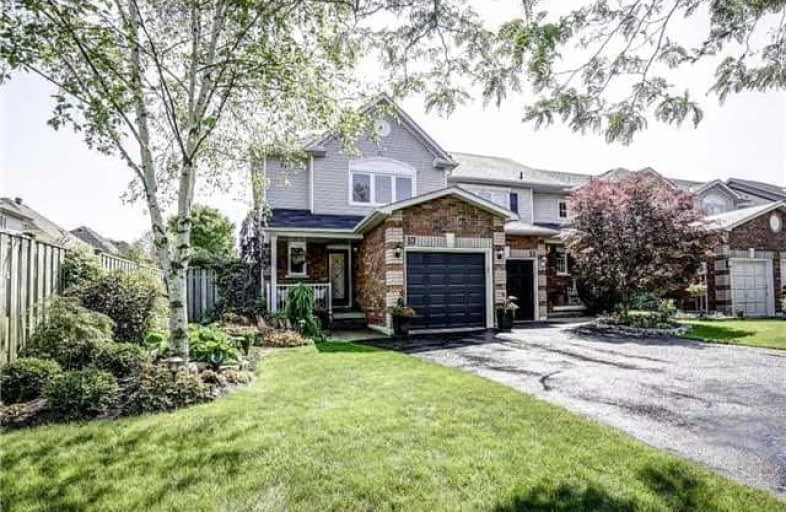Sold on Jul 05, 2017
Note: Property is not currently for sale or for rent.

-
Type: Att/Row/Twnhouse
-
Style: 2-Storey
-
Lot Size: 29.36 x 97.21 Feet
-
Age: No Data
-
Taxes: $3,183 per year
-
Days on Site: 6 Days
-
Added: Sep 07, 2019 (6 days on market)
-
Updated:
-
Last Checked: 3 months ago
-
MLS®#: E3857126
-
Listed By: Coldwell banker 2m realty, brokerage
Wow!! Fully Renovated Modern Home. Amazing Location Steps To Parks/Schools. Shows 10++ Quartz Kitchen W Bfast Bar, Glass Backsplash, Ss Appl & Gas Stove, Hrdwd Living/Dining Rm. Entertainers Paradise! Open Concept Living Rm To Kitchen W Walkout To Lg Deck & Patios. Semi Ensuite W Granite Counter/Glass Backsplash, Huge Master - Xl W/I Closet. Fully Finished Basement W Potlights. Professionally Landscaped Front & Back. Updated Roof/Windows. Garage Access.
Extras
Stainless Steel Fridge, Gas Stove, Dishwasher, Over The Range Microwave, ('16) New Electrical Light Fixtures, Updated Window Coverings, Washer/Dryer And New Owned Hot Water Tank (May '17)
Property Details
Facts for 57 Pidduck Street, Clarington
Status
Days on Market: 6
Last Status: Sold
Sold Date: Jul 05, 2017
Closed Date: Sep 18, 2017
Expiry Date: Sep 19, 2017
Sold Price: $471,000
Unavailable Date: Jul 05, 2017
Input Date: Jun 29, 2017
Prior LSC: Listing with no contract changes
Property
Status: Sale
Property Type: Att/Row/Twnhouse
Style: 2-Storey
Area: Clarington
Community: Courtice
Availability Date: Sept 18, 2017
Inside
Bedrooms: 3
Bathrooms: 2
Kitchens: 1
Rooms: 3
Den/Family Room: No
Air Conditioning: Central Air
Fireplace: No
Washrooms: 2
Building
Basement: Finished
Basement 2: Full
Heat Type: Forced Air
Heat Source: Gas
Exterior: Brick
Exterior: Vinyl Siding
Water Supply: Municipal
Special Designation: Unknown
Other Structures: Garden Shed
Parking
Driveway: Private
Garage Spaces: 1
Garage Type: Attached
Covered Parking Spaces: 2
Total Parking Spaces: 3
Fees
Tax Year: 2017
Tax Legal Description: Plan 40M1945 Pt Blk 28 Now Rp 40R18755 Part 1
Taxes: $3,183
Highlights
Feature: Fenced Yard
Feature: Grnbelt/Conserv
Feature: Park
Feature: Public Transit
Feature: River/Stream
Feature: School
Land
Cross Street: Trulls / Nash
Municipality District: Clarington
Fronting On: East
Pool: None
Sewer: Sewers
Lot Depth: 97.21 Feet
Lot Frontage: 29.36 Feet
Additional Media
- Virtual Tour: https://www.youtube.com/watch?v=8XR2ST8gPdM
Rooms
Room details for 57 Pidduck Street, Clarington
| Type | Dimensions | Description |
|---|---|---|
| Kitchen Main | 2.75 x 4.59 | Ceramic Floor, Quartz Counter, Backsplash |
| Living Main | 2.95 x 4.00 | Hardwood Floor, Large Window |
| Dining Main | 2.72 x 2.84 | Hardwood Floor, Led Lighting |
| Master Upper | 4.40 x 4.49 | W/I Closet, Broadloom, Large Window |
| 2nd Br Upper | 2.97 x 3.40 | Large Closet, Broadloom, Large Window |
| 3rd Br Upper | 2.85 x 3.04 | W/I Closet, Broadloom, Large Window |
| Rec Bsmt | 3.20 x 5.60 | Pot Lights, Broadloom, Window |
| Foyer Bsmt | 1.94 x 5.22 | Pot Lights |
| Laundry Bsmt | 2.65 x 4.89 | Unfinished |

| XXXXXXXX | XXX XX, XXXX |
XXXX XXX XXXX |
$XXX,XXX |
| XXX XX, XXXX |
XXXXXX XXX XXXX |
$XXX,XXX |
| XXXXXXXX XXXX | XXX XX, XXXX | $471,000 XXX XXXX |
| XXXXXXXX XXXXXX | XXX XX, XXXX | $419,900 XXX XXXX |

Courtice Intermediate School
Elementary: PublicMonsignor Leo Cleary Catholic Elementary School
Elementary: CatholicLydia Trull Public School
Elementary: PublicDr Emily Stowe School
Elementary: PublicCourtice North Public School
Elementary: PublicGood Shepherd Catholic Elementary School
Elementary: CatholicMonsignor John Pereyma Catholic Secondary School
Secondary: CatholicCourtice Secondary School
Secondary: PublicHoly Trinity Catholic Secondary School
Secondary: CatholicEastdale Collegiate and Vocational Institute
Secondary: PublicO'Neill Collegiate and Vocational Institute
Secondary: PublicMaxwell Heights Secondary School
Secondary: Public
