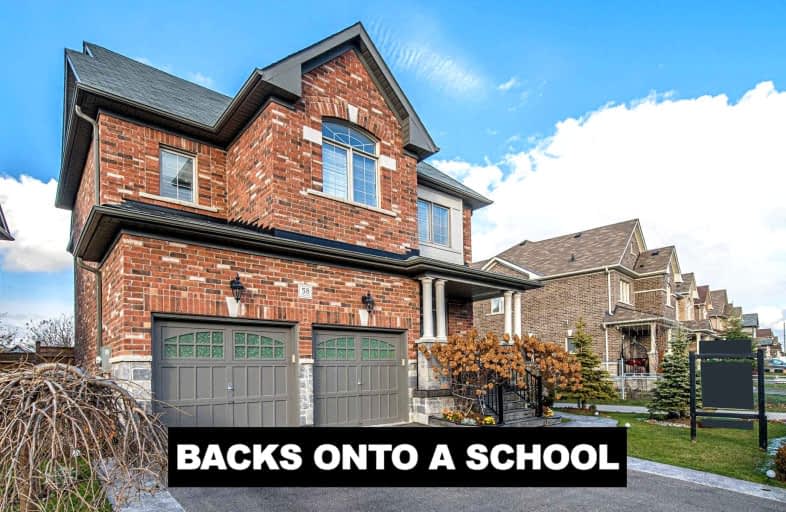
3D Walkthrough

Campbell Children's School
Elementary: Hospital
0.95 km
St John XXIII Catholic School
Elementary: Catholic
1.71 km
Dr Emily Stowe School
Elementary: Public
1.35 km
St. Mother Teresa Catholic Elementary School
Elementary: Catholic
0.49 km
Good Shepherd Catholic Elementary School
Elementary: Catholic
1.76 km
Dr G J MacGillivray Public School
Elementary: Public
0.10 km
DCE - Under 21 Collegiate Institute and Vocational School
Secondary: Public
5.44 km
G L Roberts Collegiate and Vocational Institute
Secondary: Public
5.40 km
Monsignor John Pereyma Catholic Secondary School
Secondary: Catholic
4.02 km
Courtice Secondary School
Secondary: Public
2.66 km
Holy Trinity Catholic Secondary School
Secondary: Catholic
2.08 km
Eastdale Collegiate and Vocational Institute
Secondary: Public
3.74 km













