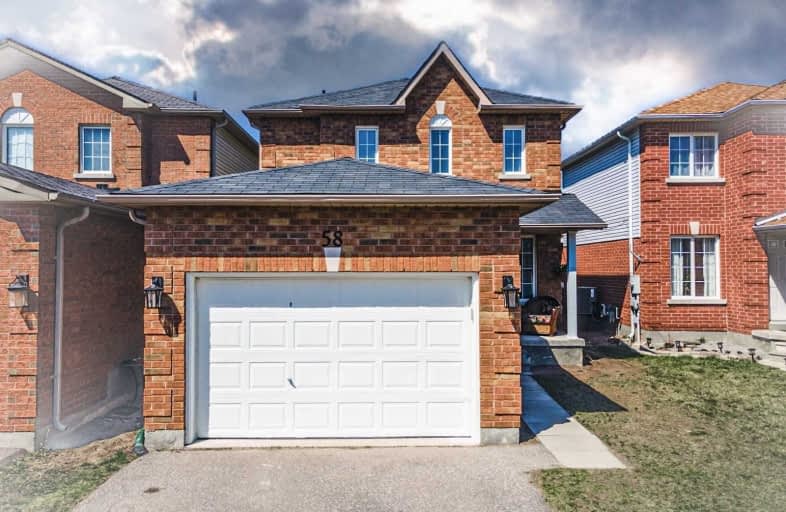
3D Walkthrough

Courtice Intermediate School
Elementary: Public
1.17 km
Monsignor Leo Cleary Catholic Elementary School
Elementary: Catholic
1.33 km
S T Worden Public School
Elementary: Public
1.54 km
Lydia Trull Public School
Elementary: Public
1.96 km
Dr Emily Stowe School
Elementary: Public
1.72 km
Courtice North Public School
Elementary: Public
0.99 km
Monsignor John Pereyma Catholic Secondary School
Secondary: Catholic
5.91 km
Courtice Secondary School
Secondary: Public
1.19 km
Holy Trinity Catholic Secondary School
Secondary: Catholic
2.74 km
Eastdale Collegiate and Vocational Institute
Secondary: Public
3.37 km
O'Neill Collegiate and Vocational Institute
Secondary: Public
5.93 km
Maxwell Heights Secondary School
Secondary: Public
5.36 km













