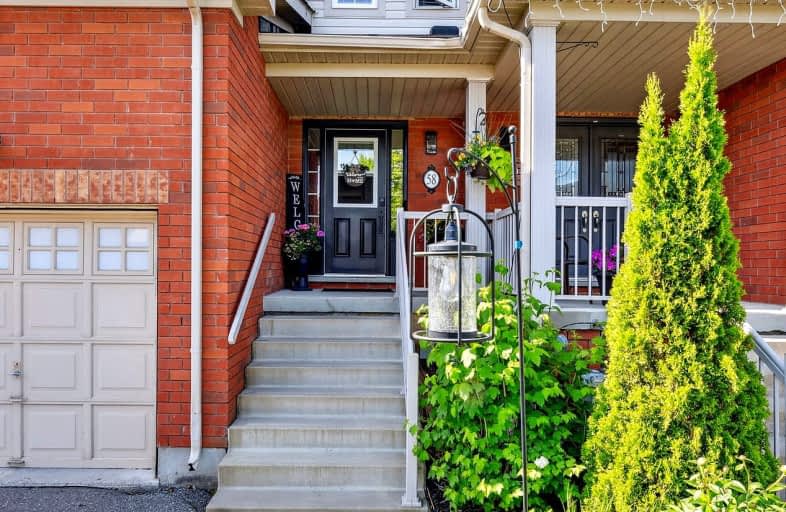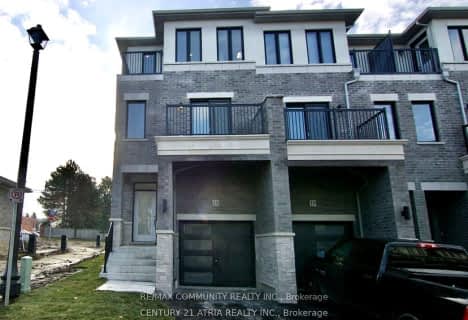Car-Dependent
- Most errands require a car.
42
/100
Somewhat Bikeable
- Most errands require a car.
38
/100

Campbell Children's School
Elementary: Hospital
0.97 km
St John XXIII Catholic School
Elementary: Catholic
1.91 km
Dr Emily Stowe School
Elementary: Public
1.64 km
St. Mother Teresa Catholic Elementary School
Elementary: Catholic
0.76 km
Good Shepherd Catholic Elementary School
Elementary: Catholic
1.94 km
Dr G J MacGillivray Public School
Elementary: Public
0.40 km
DCE - Under 21 Collegiate Institute and Vocational School
Secondary: Public
5.49 km
G L Roberts Collegiate and Vocational Institute
Secondary: Public
5.23 km
Monsignor John Pereyma Catholic Secondary School
Secondary: Catholic
3.96 km
Courtice Secondary School
Secondary: Public
2.93 km
Holy Trinity Catholic Secondary School
Secondary: Catholic
2.21 km
Eastdale Collegiate and Vocational Institute
Secondary: Public
3.94 km
-
Southridge Park
0.98km -
Stuart Park
Clarington ON 1.7km -
Mckenzie Park
Athabasca St, Oshawa ON 2.13km
-
BMO Bank of Montreal
1561 Hwy 2, Courtice ON L1E 2G5 1.72km -
Scotiabank
1500 Hwy 2, Courtice ON L1E 2T5 2.01km -
RBC Insurance
King St E (Townline Rd), Oshawa ON 2.16km














