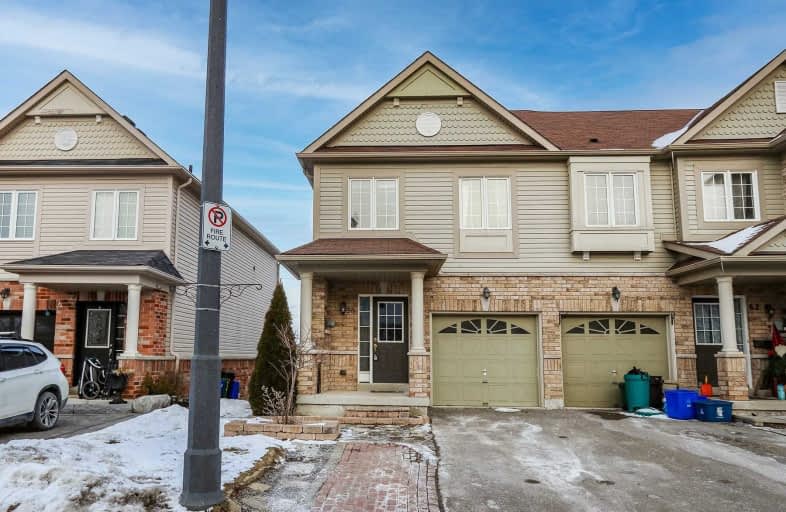
Central Public School
Elementary: Public
1.93 km
John M James School
Elementary: Public
1.57 km
St. Elizabeth Catholic Elementary School
Elementary: Catholic
0.44 km
Harold Longworth Public School
Elementary: Public
0.62 km
Charles Bowman Public School
Elementary: Public
0.59 km
Duke of Cambridge Public School
Elementary: Public
2.21 km
Centre for Individual Studies
Secondary: Public
0.94 km
Clarke High School
Secondary: Public
7.18 km
Holy Trinity Catholic Secondary School
Secondary: Catholic
7.47 km
Clarington Central Secondary School
Secondary: Public
2.63 km
Bowmanville High School
Secondary: Public
2.09 km
St. Stephen Catholic Secondary School
Secondary: Catholic
0.90 km





