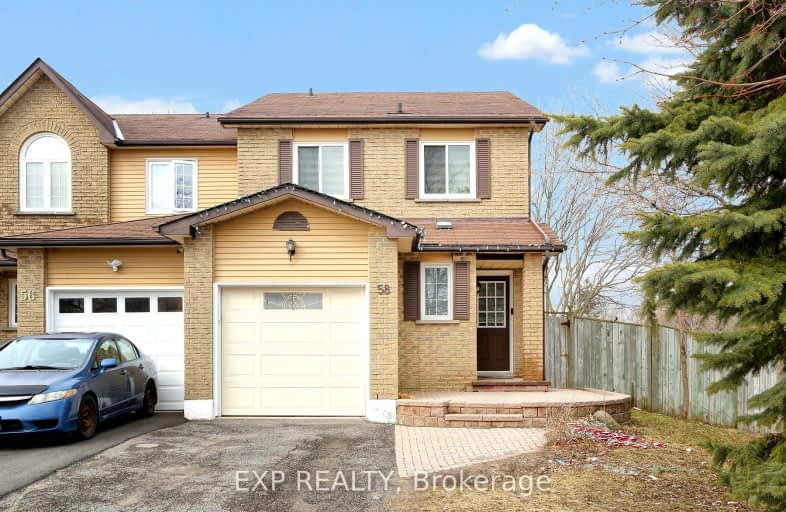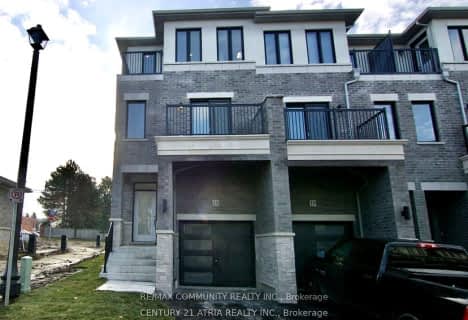
Courtice Intermediate School
Elementary: Public
0.80 km
Lydia Trull Public School
Elementary: Public
0.86 km
Dr Emily Stowe School
Elementary: Public
0.60 km
Courtice North Public School
Elementary: Public
0.53 km
Good Shepherd Catholic Elementary School
Elementary: Catholic
1.13 km
Dr G J MacGillivray Public School
Elementary: Public
1.85 km
G L Roberts Collegiate and Vocational Institute
Secondary: Public
7.14 km
Monsignor John Pereyma Catholic Secondary School
Secondary: Catholic
5.41 km
Courtice Secondary School
Secondary: Public
0.81 km
Holy Trinity Catholic Secondary School
Secondary: Catholic
1.65 km
Eastdale Collegiate and Vocational Institute
Secondary: Public
3.64 km
Maxwell Heights Secondary School
Secondary: Public
6.36 km
-
Downtown Toronto
Clarington ON 2.04km -
Terry Fox Park
Townline Rd S, Oshawa ON 2.61km -
Southridge Park
3.08km
-
HODL Bitcoin ATM - Smokey Land Variety
1413 Hwy 2, Courtice ON L1E 2J6 1.73km -
RBC Royal Bank
1405 Hwy 2, Courtice ON L1E 2J6 1.86km -
RBC Royal Bank
549 King St E (King and Wilson), Oshawa ON L1H 1G3 4.35km








