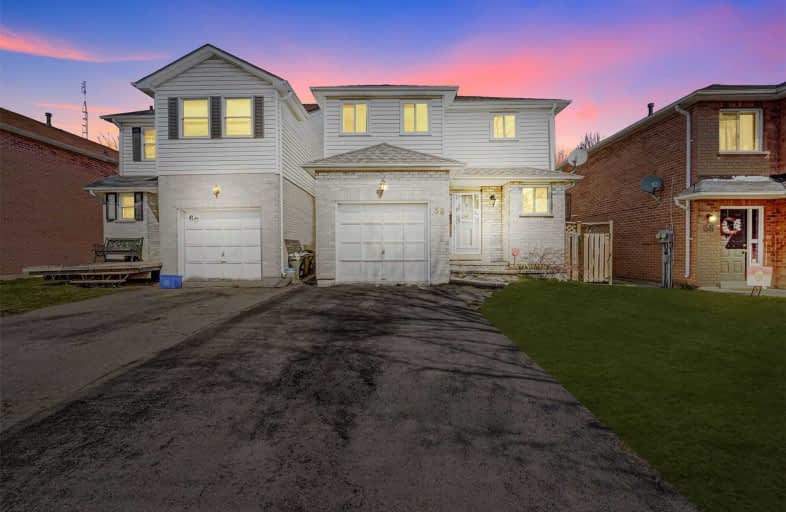
Central Public School
Elementary: Public
0.91 km
Vincent Massey Public School
Elementary: Public
0.52 km
John M James School
Elementary: Public
0.88 km
Harold Longworth Public School
Elementary: Public
1.75 km
St. Joseph Catholic Elementary School
Elementary: Catholic
1.61 km
Duke of Cambridge Public School
Elementary: Public
0.36 km
Centre for Individual Studies
Secondary: Public
1.31 km
Clarke High School
Secondary: Public
6.80 km
Holy Trinity Catholic Secondary School
Secondary: Catholic
7.77 km
Clarington Central Secondary School
Secondary: Public
2.51 km
Bowmanville High School
Secondary: Public
0.25 km
St. Stephen Catholic Secondary School
Secondary: Catholic
2.15 km




