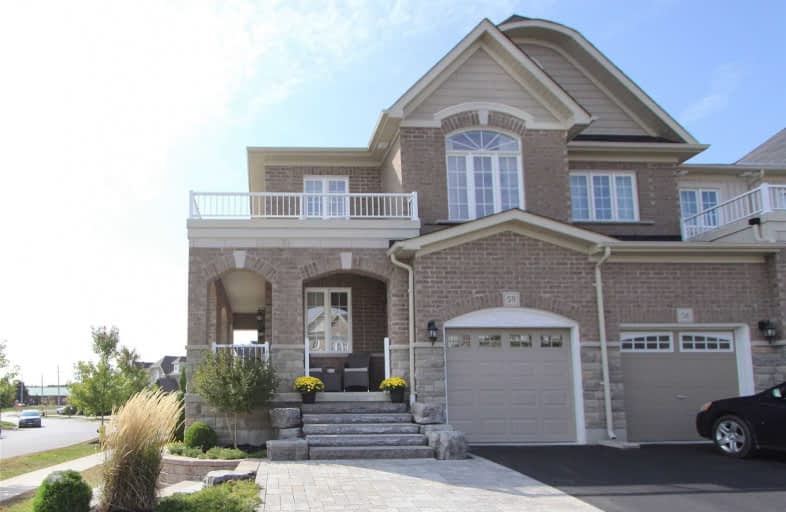Sold on Sep 30, 2020
Note: Property is not currently for sale or for rent.

-
Type: Att/Row/Twnhouse
-
Style: 2-Storey
-
Size: 1500 sqft
-
Lot Size: 30.37 x 100 Feet
-
Age: 0-5 years
-
Taxes: $4,000 per year
-
Days on Site: 1 Days
-
Added: Sep 29, 2020 (1 day on market)
-
Updated:
-
Last Checked: 3 months ago
-
MLS®#: E4931771
-
Listed By: Comflex realty inc., brokerage
A Must See Large Corner Lot 1800Sq Ft Home W/ Double Wide Driveway Fully Fenced Yard W/ Large Shed And 2 Massive Decks. Finished Top To Bottom Including Basement Rec Room W/ Large Windows And 2 Extra Rooms, Garage Entry From Home, Professionally Landscaped. Recent Upgrades Include; Insulated Garage Door, Reno'd Kitchen W/Quartz Counter, Finished Bsmnt W/Hardwood Flr, Plank Flr Main & More! Thousands Spent On Home.
Extras
Stainless Fridge, Stove, Washer, Dryer, Dishwasher, B/I Microwave, All Existing Electric Light Fixtures And Window Covering,
Property Details
Facts for 58 Westover Drive, Clarington
Status
Days on Market: 1
Last Status: Sold
Sold Date: Sep 30, 2020
Closed Date: Nov 27, 2020
Expiry Date: Nov 30, 2020
Sold Price: $695,000
Unavailable Date: Sep 30, 2020
Input Date: Sep 29, 2020
Prior LSC: Listing with no contract changes
Property
Status: Sale
Property Type: Att/Row/Twnhouse
Style: 2-Storey
Size (sq ft): 1500
Age: 0-5
Area: Clarington
Community: Bowmanville
Availability Date: 60
Inside
Bedrooms: 3
Bedrooms Plus: 2
Bathrooms: 3
Kitchens: 1
Rooms: 7
Den/Family Room: No
Air Conditioning: Central Air
Fireplace: Yes
Washrooms: 3
Building
Basement: Finished
Heat Type: Forced Air
Heat Source: Gas
Exterior: Brick
Water Supply: Municipal
Special Designation: Unknown
Parking
Driveway: Private
Garage Spaces: 1
Garage Type: Built-In
Covered Parking Spaces: 2
Total Parking Spaces: 3
Fees
Tax Year: 2020
Tax Legal Description: Plan 40M2457 Pt Blk 30 Rp 40R28468 Part 1 Irreg
Taxes: $4,000
Highlights
Feature: Fenced Yard
Feature: Park
Feature: Public Transit
Feature: School
Feature: School Bus Route
Land
Cross Street: 57 / North Scugog
Municipality District: Clarington
Fronting On: West
Pool: None
Sewer: Sewers
Lot Depth: 100 Feet
Lot Frontage: 30.37 Feet
Additional Media
- Virtual Tour: https://video214.com/play/1r9s5UWpM2QqCAPwnDIzfw/s/dark
Rooms
Room details for 58 Westover Drive, Clarington
| Type | Dimensions | Description |
|---|---|---|
| Kitchen Main | 2.44 x 6.55 | Eat-In Kitchen, W/O To Deck, Backsplash |
| Living Main | 3.05 x 5.33 | Plank Floor, Gas Fireplace |
| Dining Main | 3.05 x 5.42 | Plank Floor, Gas Fireplace |
| Master 2nd | 3.66 x 5.48 | 4 Pc Ensuite, W/I Closet, Broadloom |
| 2nd Br 2nd | 4.05 x 2.98 | Closet, Broadloom |
| 3rd Br 2nd | 2.75 x 3.97 | Closet, Broadloom |
| Den 2nd | 2.14 x 2.52 | Broadloom |
| Other Bsmt | 2.34 x 6.18 | Hardwood Floor, Closet |
| Other Bsmt | 2.14 x 6.21 | Hardwood Floor, Closet |
| Rec Bsmt | 2.99 x 6.31 | Hardwood Floor, Pot Lights |
| XXXXXXXX | XXX XX, XXXX |
XXXX XXX XXXX |
$XXX,XXX |
| XXX XX, XXXX |
XXXXXX XXX XXXX |
$XXX,XXX | |
| XXXXXXXX | XXX XX, XXXX |
XXXX XXX XXXX |
$XXX,XXX |
| XXX XX, XXXX |
XXXXXX XXX XXXX |
$XXX,XXX |
| XXXXXXXX XXXX | XXX XX, XXXX | $695,000 XXX XXXX |
| XXXXXXXX XXXXXX | XXX XX, XXXX | $589,900 XXX XXXX |
| XXXXXXXX XXXX | XXX XX, XXXX | $395,000 XXX XXXX |
| XXXXXXXX XXXXXX | XXX XX, XXXX | $407,900 XXX XXXX |

Central Public School
Elementary: PublicSt. Elizabeth Catholic Elementary School
Elementary: CatholicHarold Longworth Public School
Elementary: PublicHoly Family Catholic Elementary School
Elementary: CatholicCharles Bowman Public School
Elementary: PublicDuke of Cambridge Public School
Elementary: PublicCentre for Individual Studies
Secondary: PublicCourtice Secondary School
Secondary: PublicHoly Trinity Catholic Secondary School
Secondary: CatholicClarington Central Secondary School
Secondary: PublicBowmanville High School
Secondary: PublicSt. Stephen Catholic Secondary School
Secondary: Catholic- 2 bath
- 3 bed
24 Annisson Court, Clarington, Ontario • L1C 5L3 • Bowmanville
- — bath
- — bed
- — sqft
32 Markham Trail, Clarington, Ontario • L1C 0S4 • Bowmanville




