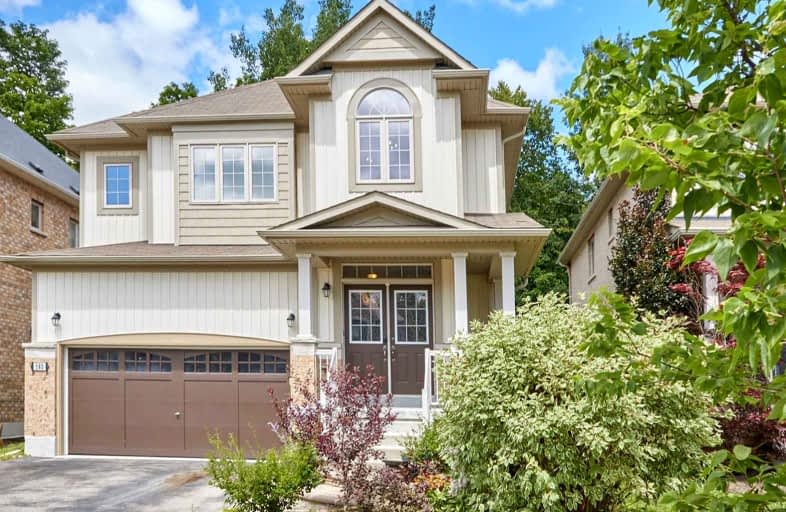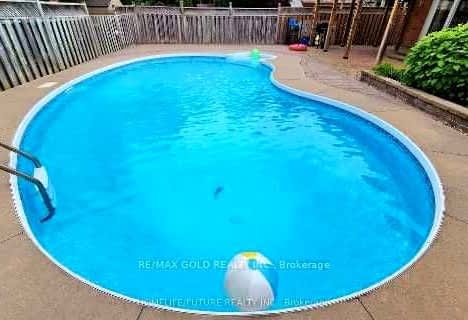
Courtice Intermediate School
Elementary: Public
1.15 km
Monsignor Leo Cleary Catholic Elementary School
Elementary: Catholic
1.54 km
Lydia Trull Public School
Elementary: Public
1.99 km
Dr Emily Stowe School
Elementary: Public
2.50 km
Courtice North Public School
Elementary: Public
1.41 km
Good Shepherd Catholic Elementary School
Elementary: Catholic
2.25 km
Courtice Secondary School
Secondary: Public
1.13 km
Holy Trinity Catholic Secondary School
Secondary: Catholic
2.41 km
Clarington Central Secondary School
Secondary: Public
5.34 km
St. Stephen Catholic Secondary School
Secondary: Catholic
5.98 km
Eastdale Collegiate and Vocational Institute
Secondary: Public
5.07 km
Maxwell Heights Secondary School
Secondary: Public
6.71 km







