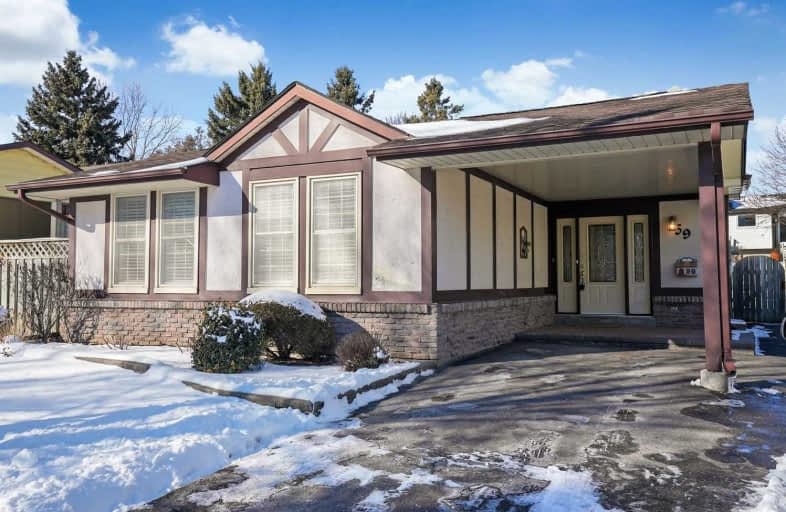Sold on Feb 08, 2021
Note: Property is not currently for sale or for rent.

-
Type: Detached
-
Style: Backsplit 3
-
Lot Size: 50 x 116 Feet
-
Age: No Data
-
Taxes: $3,542 per year
-
Days on Site: 7 Days
-
Added: Feb 01, 2021 (1 week on market)
-
Updated:
-
Last Checked: 2 months ago
-
MLS®#: E5099624
-
Listed By: Royal service real estate inc., brokerage
Steps From Nature Trails, Minutes From Downtown Amenities & Easy Access To Hwy 401 Is A 3 Level Backsplit On A Generous 50' X 116' Deep Lot. Soaring 10'+ High Ceilings Greet You In Spacious Front Foyer. South Facing Living & Dining Rooms Filter Natural Light Through The California Shutters Showcasing Hardwood Flooring & Crown Moulding. A Bright Eat In Kitchen W/ Under Cabinet Lighting, B/I Pantry Has Convenient Side Door To Yard, Great For Bbq's. 3 Bdrms
Extras
Upstairs O/L Backyard & A Full 4 Piece Bath. Huge Above Grade Windows In Rec Room W/Potlights, 4th Bdrm Or Home Office & Lrg Laundry Rm. Extra Storage In Crawl Space. Backyard W/ Private Stone Patio + Room To Run. Carport & Parking For 3.
Property Details
Facts for 59 Deerpark Crescent, Clarington
Status
Days on Market: 7
Last Status: Sold
Sold Date: Feb 08, 2021
Closed Date: Apr 15, 2021
Expiry Date: May 03, 2021
Sold Price: $708,000
Unavailable Date: Feb 08, 2021
Input Date: Feb 01, 2021
Property
Status: Sale
Property Type: Detached
Style: Backsplit 3
Area: Clarington
Community: Bowmanville
Availability Date: 30/60 Flexible
Inside
Bedrooms: 3
Bedrooms Plus: 1
Bathrooms: 1
Kitchens: 1
Rooms: 8
Den/Family Room: No
Air Conditioning: Central Air
Fireplace: No
Central Vacuum: Y
Washrooms: 1
Utilities
Electricity: Yes
Gas: Yes
Cable: Available
Telephone: Available
Building
Basement: Finished
Basement 2: Full
Heat Type: Forced Air
Heat Source: Gas
Exterior: Alum Siding
Exterior: Stucco/Plaster
Water Supply: Municipal
Special Designation: Unknown
Other Structures: Garden Shed
Parking
Driveway: Private
Garage Spaces: 1
Garage Type: Carport
Covered Parking Spaces: 2
Total Parking Spaces: 3
Fees
Tax Year: 2020
Tax Legal Description: *Lt 130 Pl 698 Bowmanville S/T Right In N60902;
Taxes: $3,542
Highlights
Feature: Hospital
Feature: Park
Feature: Place Of Worship
Feature: Public Transit
Feature: School
Feature: School Bus Route
Land
Cross Street: Simpson Ave & Hobbs
Municipality District: Clarington
Fronting On: North
Pool: None
Sewer: Sewers
Lot Depth: 116 Feet
Lot Frontage: 50 Feet
Lot Irregularities: As Per Geo Whse
Additional Media
- Virtual Tour: http://caliramedia.com/59-deerpark-cres/
Rooms
Room details for 59 Deerpark Crescent, Clarington
| Type | Dimensions | Description |
|---|---|---|
| Foyer Main | 1.83 x 4.66 | Double Closet, Side Door |
| Kitchen Main | 2.52 x 2.91 | Double Sink, B/I Dishwasher, W/O To Yard |
| Breakfast Main | 2.91 x 2.91 | Pantry, Combined W/Kitchen, W/O To Yard |
| Living Main | 5.45 x 3.37 | Hardwood Floor, Crown Moulding, California Shutters |
| Dining Main | 3.05 x 2.72 | Hardwood Floor, Crown Moulding, California Shutters |
| Master Upper | 3.67 x 2.95 | Broadloom, Double Closet, O/Looks Backyard |
| 2nd Br Upper | 2.46 x 3.39 | Broadloom, Closet, O/Looks Backyard |
| 3rd Br Upper | 2.69 x 4.50 | Broadloom, Double Closet, O/Looks Backyard |
| 4th Br Lower | 2.45 x 4.36 | Above Grade Window, Closet, Broadloom |
| Rec Lower | 4.38 x 3.82 | Above Grade Window, Pot Lights, Broadloom |
| Laundry Lower | 2.73 x 4.45 | Above Grade Window, Double Sink |
| XXXXXXXX | XXX XX, XXXX |
XXXX XXX XXXX |
$XXX,XXX |
| XXX XX, XXXX |
XXXXXX XXX XXXX |
$XXX,XXX |
| XXXXXXXX XXXX | XXX XX, XXXX | $708,000 XXX XXXX |
| XXXXXXXX XXXXXX | XXX XX, XXXX | $524,900 XXX XXXX |

Central Public School
Elementary: PublicVincent Massey Public School
Elementary: PublicWaverley Public School
Elementary: PublicJohn M James School
Elementary: PublicSt. Joseph Catholic Elementary School
Elementary: CatholicDuke of Cambridge Public School
Elementary: PublicCentre for Individual Studies
Secondary: PublicClarke High School
Secondary: PublicHoly Trinity Catholic Secondary School
Secondary: CatholicClarington Central Secondary School
Secondary: PublicBowmanville High School
Secondary: PublicSt. Stephen Catholic Secondary School
Secondary: Catholic- 1 bath
- 3 bed
- 1100 sqft
117 Duke Street, Clarington, Ontario • L1C 2V8 • Bowmanville



