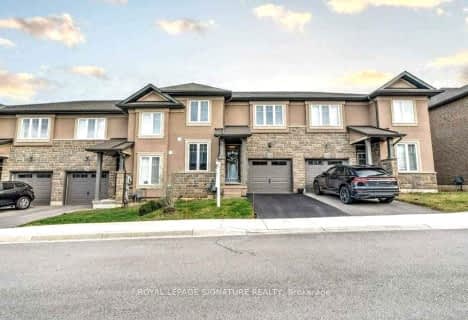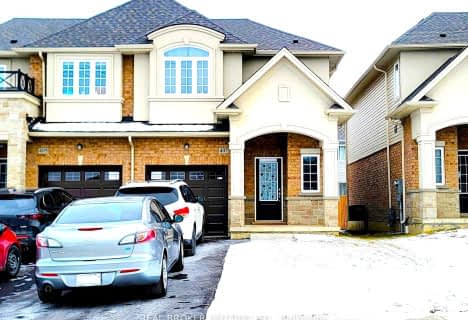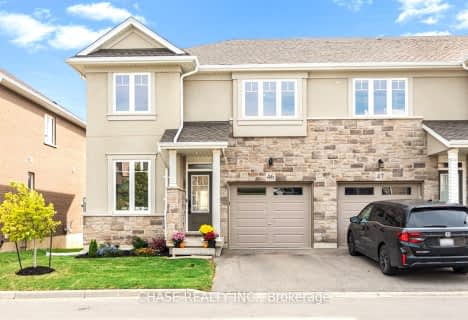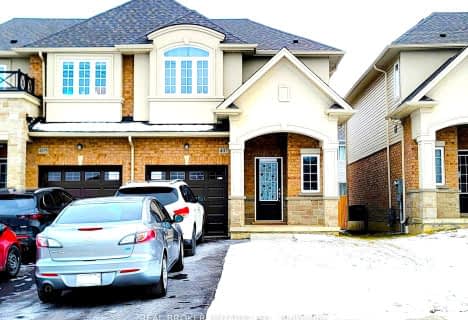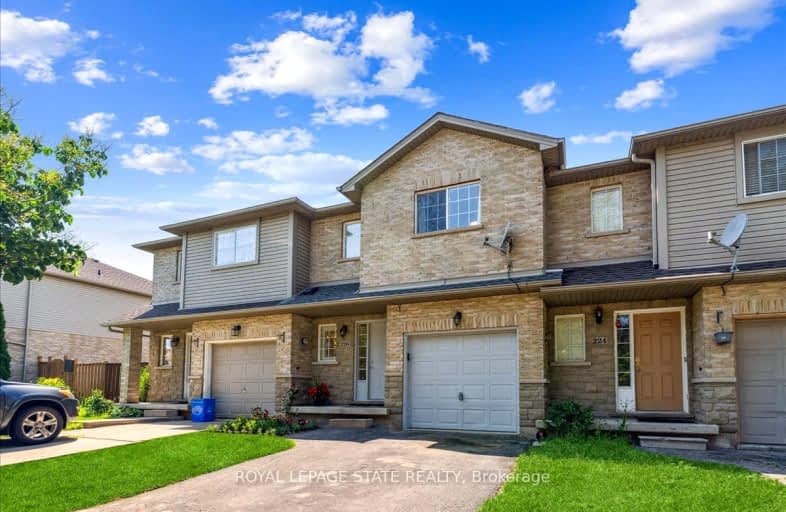
Car-Dependent
- Most errands require a car.
Good Transit
- Some errands can be accomplished by public transportation.
Bikeable
- Some errands can be accomplished on bike.

Westview Middle School
Elementary: PublicJames MacDonald Public School
Elementary: PublicCorpus Christi Catholic Elementary School
Elementary: CatholicSt. Marguerite d'Youville Catholic Elementary School
Elementary: CatholicHelen Detwiler Junior Elementary School
Elementary: PublicAnnunciation of Our Lord Catholic Elementary School
Elementary: CatholicSt. Charles Catholic Adult Secondary School
Secondary: CatholicNora Henderson Secondary School
Secondary: PublicSir Allan MacNab Secondary School
Secondary: PublicWestmount Secondary School
Secondary: PublicSt. Jean de Brebeuf Catholic Secondary School
Secondary: CatholicSt. Thomas More Catholic Secondary School
Secondary: Catholic-
William Connell City-Wide Park
1086 W 5th St, Hamilton ON L9B 1J6 0.59km -
T. B. McQuesten Park
1199 Upper Wentworth St, Hamilton ON 2.08km -
Billy Sheering
Hamilton ON 2.28km
-
CIBC
1550 Upper James St (Rymal Rd. W.), Hamilton ON L9B 2L6 0.46km -
BMO 1587 Upper James
1587 Upper James St, Hamilton ON L9B 0H7 0.54km -
RBC Royal Bank
545 Rymal Rd E (Acadia Drive), Hamilton ON L8W 0A6 1.95km



