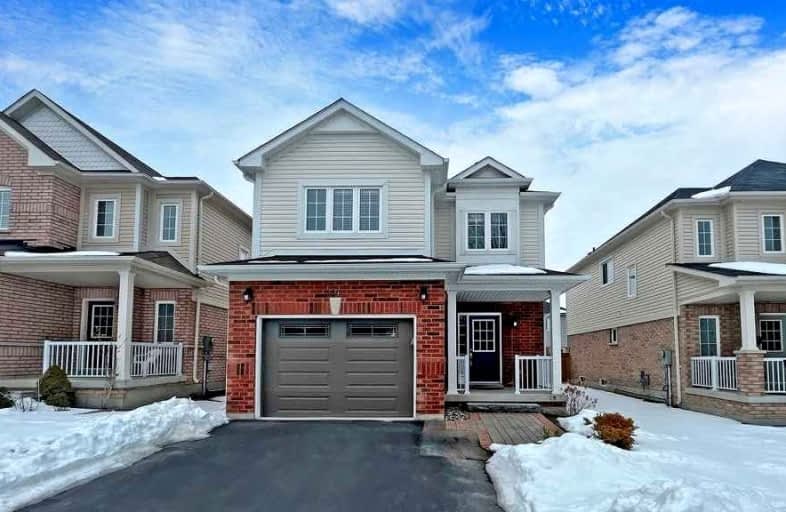
Central Public School
Elementary: Public
1.24 km
John M James School
Elementary: Public
0.90 km
St. Elizabeth Catholic Elementary School
Elementary: Catholic
0.72 km
Harold Longworth Public School
Elementary: Public
0.80 km
Charles Bowman Public School
Elementary: Public
1.15 km
Duke of Cambridge Public School
Elementary: Public
1.37 km
Centre for Individual Studies
Secondary: Public
0.57 km
Clarke High School
Secondary: Public
6.95 km
Holy Trinity Catholic Secondary School
Secondary: Catholic
7.54 km
Clarington Central Secondary School
Secondary: Public
2.39 km
Bowmanville High School
Secondary: Public
1.25 km
St. Stephen Catholic Secondary School
Secondary: Catholic
1.25 km
-
Darlington Provincial Park
RR 2 Stn Main, Bowmanville ON L1C 3K3 0.71km -
John M James Park
Guildwood Dr, Bowmanville ON 1.05km -
Rotory Park
Queen and Temperence, Bowmanville ON 1.65km
-
TD Bank Financial Group
570 Longworth Ave, Bowmanville ON L1C 0H4 0.67km -
RBC Royal Bank
156 Trudeau Dr, Bowmanville ON L1C 4J3 0.93km -
RBC Royal Bank
680 Longworth Ave, Bowmanville ON L1C 0M9 1.02km














