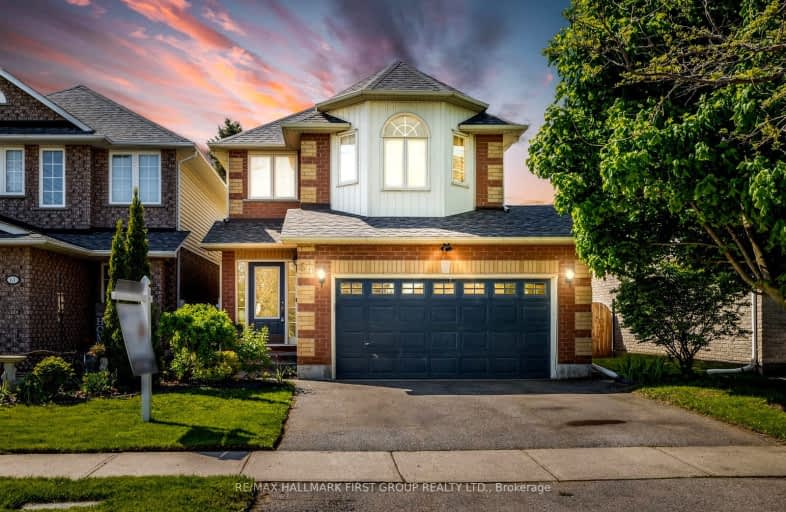
Video Tour
Car-Dependent
- Almost all errands require a car.
19
/100
Bikeable
- Some errands can be accomplished on bike.
50
/100

Courtice Intermediate School
Elementary: Public
1.08 km
Lydia Trull Public School
Elementary: Public
0.41 km
Dr Emily Stowe School
Elementary: Public
1.34 km
Courtice North Public School
Elementary: Public
1.19 km
Good Shepherd Catholic Elementary School
Elementary: Catholic
0.46 km
Dr G J MacGillivray Public School
Elementary: Public
2.14 km
Monsignor John Pereyma Catholic Secondary School
Secondary: Catholic
6.14 km
Courtice Secondary School
Secondary: Public
1.07 km
Holy Trinity Catholic Secondary School
Secondary: Catholic
0.59 km
Clarington Central Secondary School
Secondary: Public
5.39 km
St. Stephen Catholic Secondary School
Secondary: Catholic
6.54 km
Eastdale Collegiate and Vocational Institute
Secondary: Public
4.80 km
-
Avondale Park
77 Avondale, Clarington ON 0.33km -
Stuart Park
Clarington ON 1.23km -
Terry Fox Park
Townline Rd S, Oshawa ON 2.82km
-
BMO Bank of Montreal
1561 Hwy 2, Courtice ON L1E 2G5 0.9km -
RBC Insurance
King St E (Townline Rd), Oshawa ON 2.9km -
CIBC Cash Dispenser
2305 Hwy 2, Bowmanville ON L1C 1R2 4.78km













