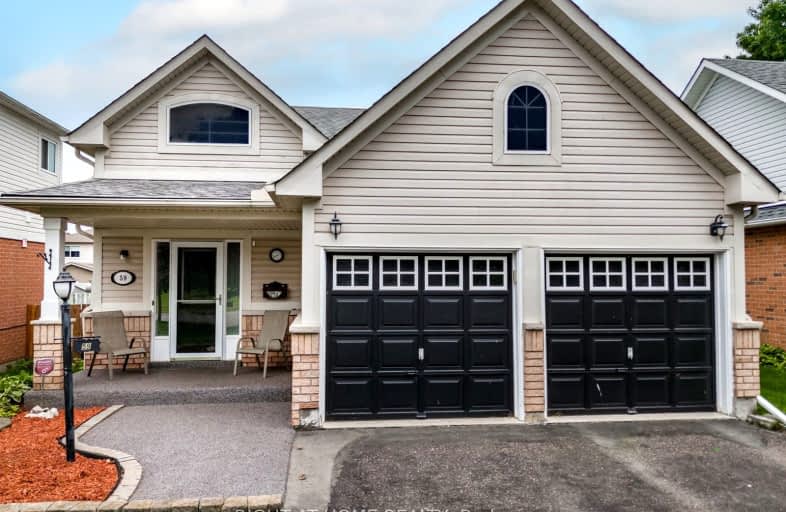
Video Tour
Somewhat Walkable
- Some errands can be accomplished on foot.
50
/100
Somewhat Bikeable
- Most errands require a car.
48
/100

Central Public School
Elementary: Public
0.94 km
Vincent Massey Public School
Elementary: Public
1.17 km
John M James School
Elementary: Public
0.80 km
St. Elizabeth Catholic Elementary School
Elementary: Catholic
1.04 km
Harold Longworth Public School
Elementary: Public
1.15 km
Duke of Cambridge Public School
Elementary: Public
0.98 km
Centre for Individual Studies
Secondary: Public
0.68 km
Clarke High School
Secondary: Public
6.96 km
Holy Trinity Catholic Secondary School
Secondary: Catholic
7.53 km
Clarington Central Secondary School
Secondary: Public
2.30 km
Bowmanville High School
Secondary: Public
0.85 km
St. Stephen Catholic Secondary School
Secondary: Catholic
1.49 km
-
John M James Park
Guildwood Dr, Bowmanville ON 0.91km -
Rotory Park
Queen and Temperence, Bowmanville ON 1.33km -
Bowmanville Creek Valley
Bowmanville ON 1.51km
-
Bitcoin Depot - Bitcoin ATM
100 Mearns Ave, Bowmanville ON L1C 5M3 0.73km -
TD Bank Financial Group
570 Longworth Ave, Bowmanville ON L1C 0H4 1.05km -
TD Canada Trust ATM
570 Longworth Ave, Bowmanville ON L1C 0H4 1.06km













