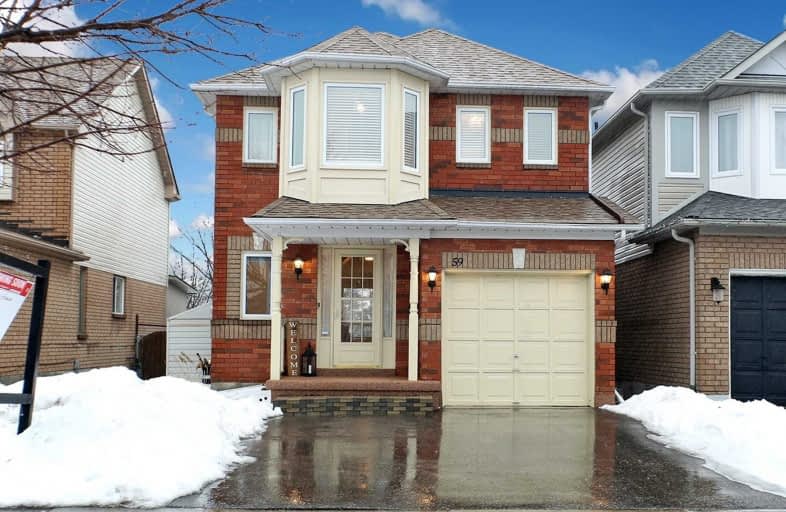
Courtice Intermediate School
Elementary: Public
1.52 km
Lydia Trull Public School
Elementary: Public
0.54 km
Dr Emily Stowe School
Elementary: Public
0.90 km
Courtice North Public School
Elementary: Public
1.46 km
Good Shepherd Catholic Elementary School
Elementary: Catholic
0.33 km
Dr G J MacGillivray Public School
Elementary: Public
1.35 km
G L Roberts Collegiate and Vocational Institute
Secondary: Public
6.83 km
Monsignor John Pereyma Catholic Secondary School
Secondary: Catholic
5.40 km
Courtice Secondary School
Secondary: Public
1.52 km
Holy Trinity Catholic Secondary School
Secondary: Catholic
0.76 km
Clarington Central Secondary School
Secondary: Public
6.01 km
Eastdale Collegiate and Vocational Institute
Secondary: Public
4.38 km





