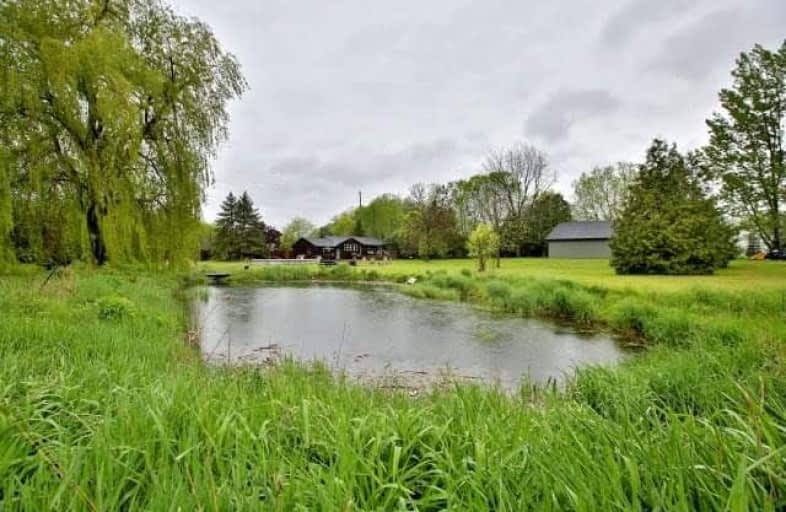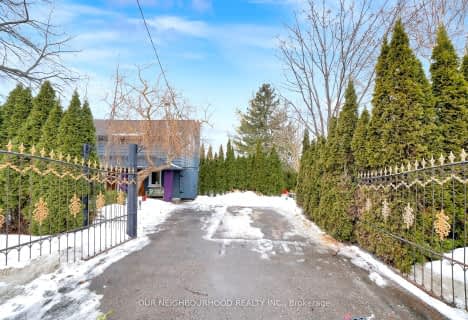
Central Public School
Elementary: Public
1.54 km
Vincent Massey Public School
Elementary: Public
0.66 km
John M James School
Elementary: Public
1.28 km
Harold Longworth Public School
Elementary: Public
2.37 km
St. Joseph Catholic Elementary School
Elementary: Catholic
1.18 km
Duke of Cambridge Public School
Elementary: Public
0.73 km
Centre for Individual Studies
Secondary: Public
2.09 km
Clarke High School
Secondary: Public
6.45 km
Holy Trinity Catholic Secondary School
Secondary: Catholic
8.32 km
Clarington Central Secondary School
Secondary: Public
3.11 km
Bowmanville High School
Secondary: Public
0.78 km
St. Stephen Catholic Secondary School
Secondary: Catholic
2.93 km














