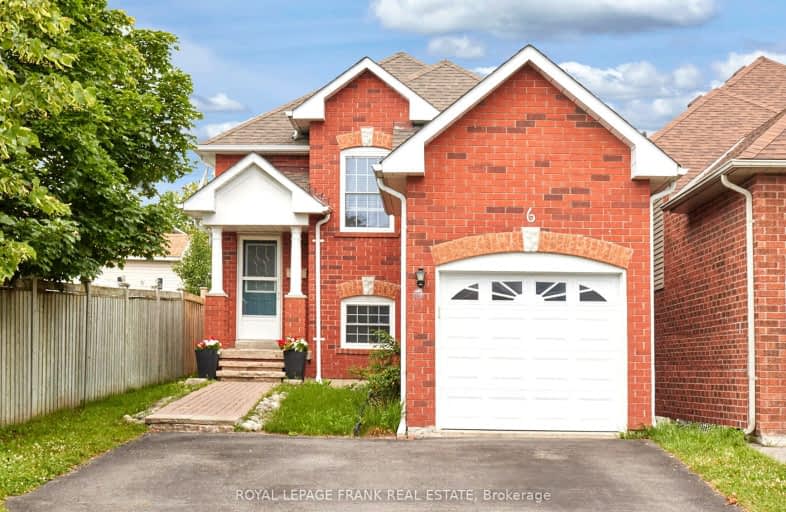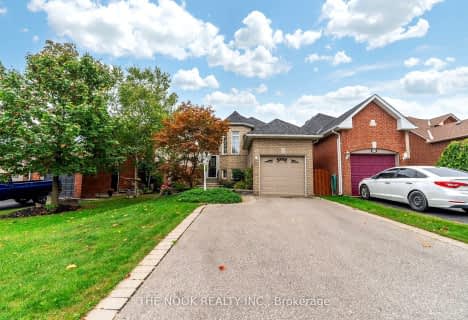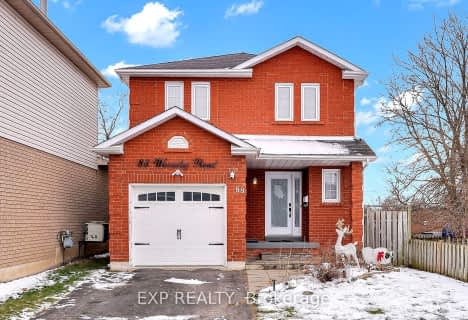
Central Public School
Elementary: Public
2.04 km
Vincent Massey Public School
Elementary: Public
2.41 km
Waverley Public School
Elementary: Public
0.93 km
Dr Ross Tilley Public School
Elementary: Public
0.15 km
Holy Family Catholic Elementary School
Elementary: Catholic
0.49 km
Duke of Cambridge Public School
Elementary: Public
2.47 km
Centre for Individual Studies
Secondary: Public
2.88 km
Courtice Secondary School
Secondary: Public
6.65 km
Holy Trinity Catholic Secondary School
Secondary: Catholic
5.67 km
Clarington Central Secondary School
Secondary: Public
1.64 km
Bowmanville High School
Secondary: Public
2.54 km
St. Stephen Catholic Secondary School
Secondary: Catholic
3.27 km












