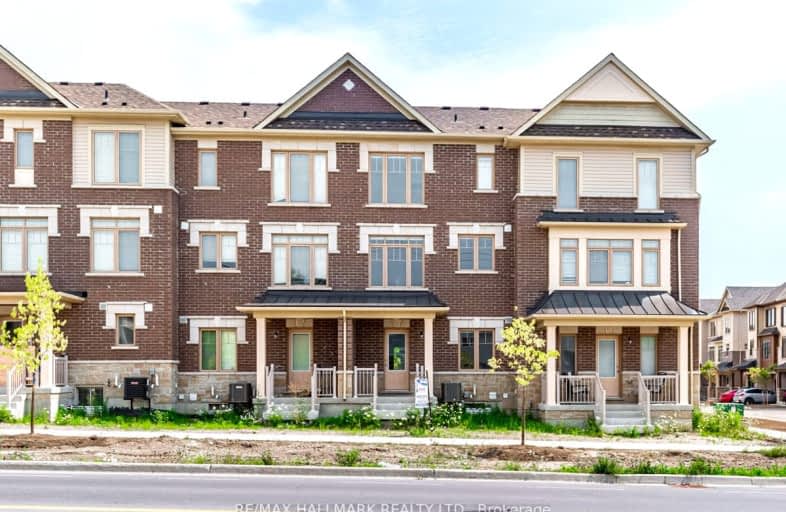Car-Dependent
- Most errands require a car.
26
/100
Bikeable
- Some errands can be accomplished on bike.
57
/100

Central Public School
Elementary: Public
2.26 km
John M James School
Elementary: Public
2.37 km
St. Elizabeth Catholic Elementary School
Elementary: Catholic
0.82 km
Harold Longworth Public School
Elementary: Public
1.46 km
Charles Bowman Public School
Elementary: Public
0.39 km
Duke of Cambridge Public School
Elementary: Public
2.76 km
Centre for Individual Studies
Secondary: Public
1.29 km
Courtice Secondary School
Secondary: Public
6.88 km
Holy Trinity Catholic Secondary School
Secondary: Catholic
6.81 km
Clarington Central Secondary School
Secondary: Public
2.39 km
Bowmanville High School
Secondary: Public
2.65 km
St. Stephen Catholic Secondary School
Secondary: Catholic
0.57 km
-
John M James Park
Guildwood Dr, Bowmanville ON 2.55km -
Rotory Park
Queen and Temperence, Bowmanville ON 2.64km -
Bowmanville Creek Valley
Bowmanville ON 2.75km
-
HODL Bitcoin ATM - Happy Way Convenience
75 King St W, Bowmanville ON L1C 1R2 2.46km -
Scotiabank
68 King St E, Bowmanville ON L1C 3X2 2.67km -
Scotiabank
100 Clarington Blvd (at Hwy 2), Bowmanville ON L1C 4Z3 2.69km









