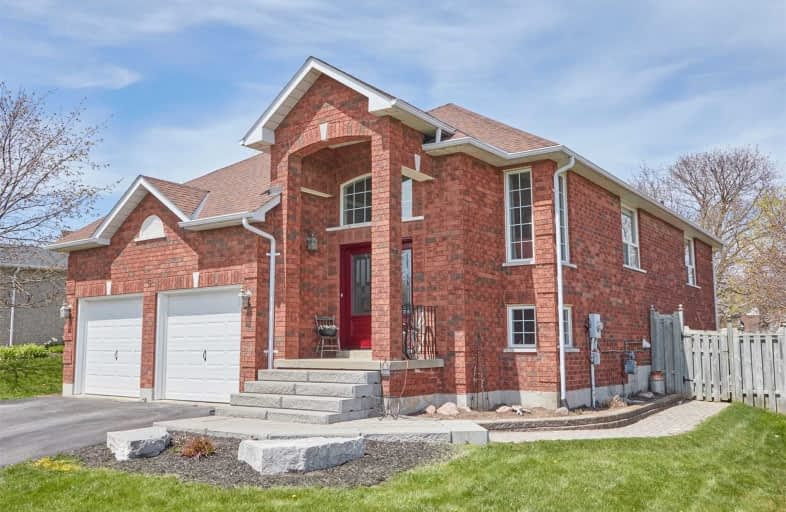
3D Walkthrough

Central Public School
Elementary: Public
2.02 km
Waverley Public School
Elementary: Public
1.59 km
Dr Ross Tilley Public School
Elementary: Public
1.10 km
St. Elizabeth Catholic Elementary School
Elementary: Catholic
3.00 km
Holy Family Catholic Elementary School
Elementary: Catholic
0.45 km
Charles Bowman Public School
Elementary: Public
3.07 km
Centre for Individual Studies
Secondary: Public
2.58 km
Courtice Secondary School
Secondary: Public
5.84 km
Holy Trinity Catholic Secondary School
Secondary: Catholic
5.01 km
Clarington Central Secondary School
Secondary: Public
0.89 km
Bowmanville High School
Secondary: Public
2.72 km
St. Stephen Catholic Secondary School
Secondary: Catholic
2.73 km










