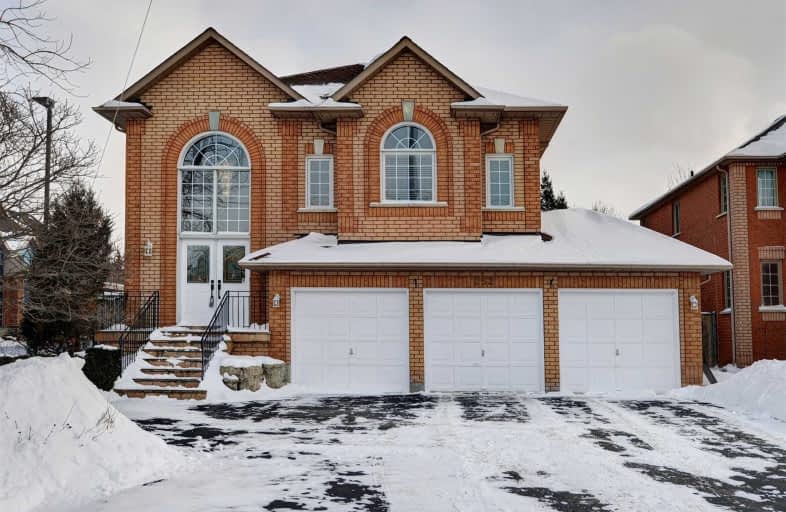Sold on May 05, 2019
Note: Property is not currently for sale or for rent.

-
Type: Detached
-
Style: 2-Storey
-
Size: 2500 sqft
-
Lot Size: 53.48 x 103.52 Feet
-
Age: 16-30 years
-
Taxes: $6,443 per year
-
Days on Site: 92 Days
-
Added: Sep 07, 2019 (3 months on market)
-
Updated:
-
Last Checked: 3 months ago
-
MLS®#: X4351589
-
Listed By: Apex results realty, brokerage
Great 4 Bed, 4 Bath Home With Over 2800 Sq Ft Of Above Ground Living Space & Fully Finished Lower Level. Large Eat In Kitchen With Granite, Stainless Steel Appliances & Walkout To A Professionally Landscaped Private Yard. The Fully Finished Lower Level Has A Massive Rec Room With Bar Area, A 2 Piece Bath & An Office. Bonus Family Room Between The Main & Second Floors, As Well As A Rare 3 Car Garage & Plenty Of Parking. Close To Everything !
Extras
Spacious 4 Bedrm Home With Professionally Landscaped Private Yard, 3 Car Garage & Fully Finished Lower Level With Bar Area & Office. Walk To Everything ! **Interboard Listing: Hamilton - Burlington Real Estate Association**
Property Details
Facts for 252 Parkside Drive, Hamilton
Status
Days on Market: 92
Last Status: Sold
Sold Date: May 05, 2019
Closed Date: Aug 14, 2019
Expiry Date: Jun 01, 2019
Sold Price: $885,000
Unavailable Date: May 05, 2019
Input Date: Feb 04, 2019
Property
Status: Sale
Property Type: Detached
Style: 2-Storey
Size (sq ft): 2500
Age: 16-30
Area: Hamilton
Community: Waterdown
Availability Date: T B D
Inside
Bedrooms: 4
Bathrooms: 4
Kitchens: 1
Rooms: 8
Den/Family Room: Yes
Air Conditioning: Central Air
Fireplace: Yes
Washrooms: 4
Building
Basement: Finished
Basement 2: Full
Heat Type: Forced Air
Heat Source: Gas
Exterior: Brick
Water Supply: Municipal
Special Designation: Unknown
Other Structures: Garden Shed
Parking
Driveway: Private
Garage Spaces: 3
Garage Type: Attached
Covered Parking Spaces: 4
Total Parking Spaces: 7
Fees
Tax Year: 2018
Tax Legal Description: Pcl Plan-1, Sec 62M765; Lt 6,Pl 62M765
Taxes: $6,443
Land
Cross Street: Parkside & Hamilton
Municipality District: Hamilton
Fronting On: South
Parcel Number: 175100499
Pool: None
Sewer: Sewers
Lot Depth: 103.52 Feet
Lot Frontage: 53.48 Feet
Acres: < .50
Additional Media
- Virtual Tour: http://tour.douglens.ca/ub/123611/252-parkside-waterdown-on-t9a-3k2
Rooms
Room details for 252 Parkside Drive, Hamilton
| Type | Dimensions | Description |
|---|---|---|
| Rec Bsmt | 4.42 x 10.51 | |
| Bathroom Bsmt | - | 2 Pc Bath |
| Office Bsmt | 2.90 x 4.17 | |
| Dining Ground | 3.73 x 4.17 | |
| Kitchen Ground | 4.17 x 6.48 | |
| Living Ground | 4.72 x 5.49 | |
| Bathroom Ground | - | 2 Pc Bath |
| Family In Betwn | 4.88 x 5.49 | |
| Master 2nd | 3.89 x 5.49 | 4 Pc Ensuite |
| Br 2nd | 3.35 x 3.48 | |
| Br 2nd | 2.90 x 3.51 | |
| Br 2nd | 3.89 x 4.17 |
| XXXXXXXX | XXX XX, XXXX |
XXXX XXX XXXX |
$XXX,XXX |
| XXX XX, XXXX |
XXXXXX XXX XXXX |
$XXX,XXX |
| XXXXXXXX XXXX | XXX XX, XXXX | $885,000 XXX XXXX |
| XXXXXXXX XXXXXX | XXX XX, XXXX | $899,000 XXX XXXX |

Flamborough Centre School
Elementary: PublicSt. Thomas Catholic Elementary School
Elementary: CatholicMary Hopkins Public School
Elementary: PublicAllan A Greenleaf Elementary
Elementary: PublicGuardian Angels Catholic Elementary School
Elementary: CatholicGuy B Brown Elementary Public School
Elementary: PublicÉcole secondaire Georges-P-Vanier
Secondary: PublicAldershot High School
Secondary: PublicSir John A Macdonald Secondary School
Secondary: PublicSt. Mary Catholic Secondary School
Secondary: CatholicWaterdown District High School
Secondary: PublicWestdale Secondary School
Secondary: Public- 3 bath
- 4 bed
- 1500 sqft
40 Silver Meadow Gardens, Hamilton, Ontario • L8B 1Z4 • Waterdown



