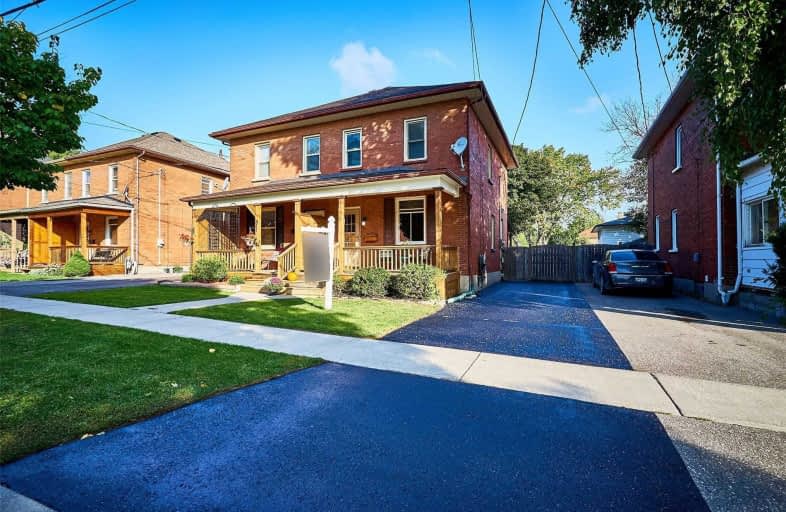Sold on Oct 02, 2020
Note: Property is not currently for sale or for rent.

-
Type: Semi-Detached
-
Style: 2-Storey
-
Lot Size: 26.71 x 108.44 Feet
-
Age: No Data
-
Taxes: $2,423 per year
-
Days on Site: 14 Days
-
Added: Sep 18, 2020 (2 weeks on market)
-
Updated:
-
Last Checked: 3 months ago
-
MLS®#: E4917984
-
Listed By: Royal lepage frank real estate, brokerage
Charming All Brick Semi Detached Home In An Outstanding Bowmanville Location! Close To All Amenities, Public Transit And 401. Enjoy This Family Friendly Neighborhood From Your Covered Front Porch Or From Your Large Covered Deck In Your Fully Fenced Private Backyard. Main Level With 9' Ceilings. Dining Room Has French Doors, Beautiful Hardwood Floor And Separate Living Room. Eat In Kitchen Overlooks Peaceful Backyard And Has Walkout To Deck. Part Finished Bsmt
Extras
3 Bedrooms & 4 Pc Bath On Upper Level. This Home Has Been Well Maintained & Cared For Over The Years. Recent Upgrades Include: Roof 2015, Electrical Panel 100 Amp, Most Windows Are Vinyl. Original Hardwood Floors In Bedrooms And Dining.
Property Details
Facts for 6 Carlisle Avenue, Clarington
Status
Days on Market: 14
Last Status: Sold
Sold Date: Oct 02, 2020
Closed Date: Oct 29, 2020
Expiry Date: Nov 18, 2020
Sold Price: $425,000
Unavailable Date: Oct 02, 2020
Input Date: Sep 18, 2020
Property
Status: Sale
Property Type: Semi-Detached
Style: 2-Storey
Area: Clarington
Community: Bowmanville
Availability Date: Tbd
Inside
Bedrooms: 3
Bathrooms: 1
Kitchens: 1
Rooms: 6
Den/Family Room: No
Air Conditioning: None
Fireplace: No
Washrooms: 1
Building
Basement: Finished
Basement 2: Part Fin
Heat Type: Forced Air
Heat Source: Oil
Exterior: Brick
Water Supply: Municipal
Special Designation: Unknown
Parking
Driveway: Private
Garage Type: None
Covered Parking Spaces: 3
Total Parking Spaces: 3
Fees
Tax Year: 2020
Tax Legal Description: Pt Lt 4 Pl 58 Bowmanville As In N74624 S/T N74624
Taxes: $2,423
Land
Cross Street: Liberty St N/Carlisl
Municipality District: Clarington
Fronting On: North
Pool: None
Sewer: Sewers
Lot Depth: 108.44 Feet
Lot Frontage: 26.71 Feet
Rooms
Room details for 6 Carlisle Avenue, Clarington
| Type | Dimensions | Description |
|---|---|---|
| Dining Main | 3.20 x 2.80 | Hardwood Floor, French Doors |
| Living Main | 3.50 x 3.80 | O/Looks Dining |
| Kitchen Main | 2.80 x 4.70 | Eat-In Kitchen, W/O To Deck |
| Master Upper | 2.80 x 3.80 | Closet, O/Looks Frontyard |
| 2nd Br Upper | 2.70 x 3.00 | Hardwood Floor |
| 3rd Br Upper | 2.70 x 2.80 | Hardwood Floor, O/Looks Backyard |
| XXXXXXXX | XXX XX, XXXX |
XXXX XXX XXXX |
$XXX,XXX |
| XXX XX, XXXX |
XXXXXX XXX XXXX |
$XXX,XXX | |
| XXXXXXXX | XXX XX, XXXX |
XXXX XXX XXXX |
$XXX,XXX |
| XXX XX, XXXX |
XXXXXX XXX XXXX |
$XXX,XXX |
| XXXXXXXX XXXX | XXX XX, XXXX | $425,000 XXX XXXX |
| XXXXXXXX XXXXXX | XXX XX, XXXX | $399,900 XXX XXXX |
| XXXXXXXX XXXX | XXX XX, XXXX | $270,000 XXX XXXX |
| XXXXXXXX XXXXXX | XXX XX, XXXX | $244,900 XXX XXXX |

Central Public School
Elementary: PublicVincent Massey Public School
Elementary: PublicWaverley Public School
Elementary: PublicJohn M James School
Elementary: PublicSt. Joseph Catholic Elementary School
Elementary: CatholicDuke of Cambridge Public School
Elementary: PublicCentre for Individual Studies
Secondary: PublicClarke High School
Secondary: PublicHoly Trinity Catholic Secondary School
Secondary: CatholicClarington Central Secondary School
Secondary: PublicBowmanville High School
Secondary: PublicSt. Stephen Catholic Secondary School
Secondary: Catholic

