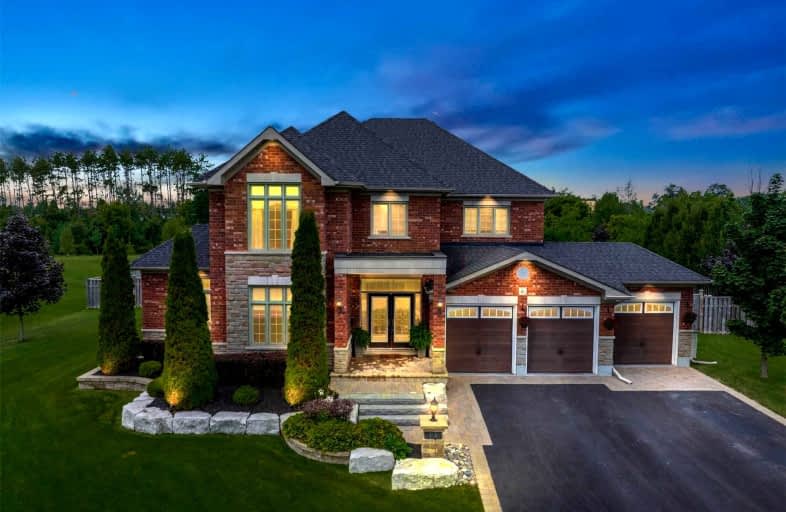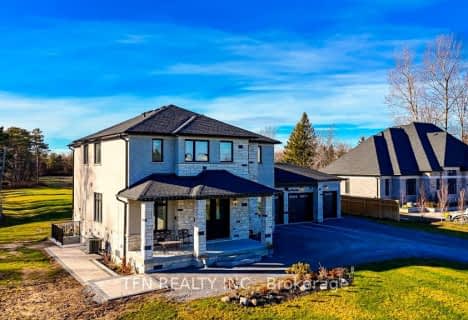Sold on Sep 16, 2022
Note: Property is not currently for sale or for rent.

-
Type: Detached
-
Style: 2-Storey
-
Size: 3500 sqft
-
Lot Size: 137.05 x 301.7 Feet
-
Age: 6-15 years
-
Taxes: $10,225 per year
-
Days on Site: 8 Days
-
Added: Sep 08, 2022 (1 week on market)
-
Updated:
-
Last Checked: 3 months ago
-
MLS®#: E5755983
-
Listed By: The nook realty inc., brokerage
Absolutely Jaw-Dropping Resort-Style Property Sitting On A Private 1 Acre Lot In Newtonville Estates! City Water, Natural Gas Heat & Fibe Internet! Custom Built 4000 Sqft (Above Grade) + Full Fin Bsmt! Triple Grg. Incredible Ingrnd Pool W/Waterfall & Slide! New Hot Tub. Full Outdr Kitchen! Amazing Cabana W/Bar & Change Rm. Natural Gas Fire-Pit. Lrg Composite Deck & Extensive Stone Patios. Stunning Main Flr Layout Features Living Rm, Office, Dining Rm, Mud Rm W/2Pc Bath & Outdoor Access, Family Rm & Amazing Custom Kit W/Heated Flrs, Lrg Island, Gas Stove & Huge Pantry Rm. Kitchen Open To Impressive Fam Rm W/Custom Built-Ins & Fireplace. Upper Lvl 4 Beds + 3 Full Baths! Huge Primary W/Ensuite & Walk-In Closet. Upper Lvl Laundry! Guest Suite W/It's Own Ensuite & W/I Closet. Additional 2 Beds Share A 3rd Bath! Huge Profes Fnshd Dream Bsmt Features A 5th Bdrm, Lrg Recrm W/Home Theatre, Custom Wet Bar, Wine Cellar, Gym W/Rubber Floor & 3-Pc Bath W/Steam Shower! Entire Home Generac Generator.
Extras
This Incredible Property Is Truly One-Of-A-Kind. Located In An Executive Enclave Of Custom Homes, This Family Friendly Neighbourhood Is Only Mins Off Hwy 401. Country Living Without Leaving The Conveniences Of The City!
Property Details
Facts for 6 Charles Tilley Crescent, Clarington
Status
Days on Market: 8
Last Status: Sold
Sold Date: Sep 16, 2022
Closed Date: Jan 16, 2023
Expiry Date: Dec 08, 2022
Sold Price: $2,050,000
Unavailable Date: Sep 16, 2022
Input Date: Sep 08, 2022
Property
Status: Sale
Property Type: Detached
Style: 2-Storey
Size (sq ft): 3500
Age: 6-15
Area: Clarington
Community: Rural Clarington
Availability Date: Tba
Inside
Bedrooms: 4
Bedrooms Plus: 1
Bathrooms: 5
Kitchens: 1
Rooms: 10
Den/Family Room: Yes
Air Conditioning: Central Air
Fireplace: Yes
Laundry Level: Upper
Washrooms: 5
Building
Basement: Finished
Basement 2: Full
Heat Type: Forced Air
Heat Source: Gas
Exterior: Brick
Water Supply: Municipal
Special Designation: Unknown
Parking
Driveway: Private
Garage Spaces: 3
Garage Type: Attached
Covered Parking Spaces: 6
Total Parking Spaces: 9
Fees
Tax Year: 2022
Tax Legal Description: Lot 17, Plan 40M2458 Municipality Of Clarington
Taxes: $10,225
Land
Cross Street: Highway 2 & Newtonvi
Municipality District: Clarington
Fronting On: West
Parcel Number: 266730309
Pool: Inground
Sewer: Septic
Lot Depth: 301.7 Feet
Lot Frontage: 137.05 Feet
Acres: .50-1.99
Additional Media
- Virtual Tour: https://www.videowalkthroughs.ca/6charlestilleycrescent
Rooms
Room details for 6 Charles Tilley Crescent, Clarington
| Type | Dimensions | Description |
|---|---|---|
| Living Main | 3.86 x 4.52 | |
| Dining Main | 4.88 x 3.62 | |
| Kitchen Main | 6.71 x 6.09 | |
| Family Main | 5.21 x 5.43 | |
| Office Main | 3.09 x 3.07 | |
| Prim Bdrm 2nd | 6.89 x 5.26 | |
| 2nd Br 2nd | 3.39 x 4.10 | |
| 3rd Br 2nd | 6.26 x 4.50 | |
| 4th Br 2nd | 3.36 x 4.50 | |
| Rec Bsmt | 8.74 x 7.54 | |
| 5th Br Bsmt | 4.24 x 4.59 | |
| Exercise Bsmt | 6.46 x 4.22 |
| XXXXXXXX | XXX XX, XXXX |
XXXX XXX XXXX |
$X,XXX,XXX |
| XXX XX, XXXX |
XXXXXX XXX XXXX |
$X,XXX,XXX |
| XXXXXXXX XXXX | XXX XX, XXXX | $2,050,000 XXX XXXX |
| XXXXXXXX XXXXXX | XXX XX, XXXX | $1,999,900 XXX XXXX |

North Hope Central Public School
Elementary: PublicKirby Centennial Public School
Elementary: PublicOrono Public School
Elementary: PublicThe Pines Senior Public School
Elementary: PublicSt. Francis of Assisi Catholic Elementary School
Elementary: CatholicNewcastle Public School
Elementary: PublicCentre for Individual Studies
Secondary: PublicClarke High School
Secondary: PublicPort Hope High School
Secondary: PublicClarington Central Secondary School
Secondary: PublicBowmanville High School
Secondary: PublicSt. Stephen Catholic Secondary School
Secondary: Catholic- 6 bath
- 6 bed
- 3500 sqft
79 Charles Tilley Crescent, Clarington, Ontario • L0A 1J0 • Rural Clarington



